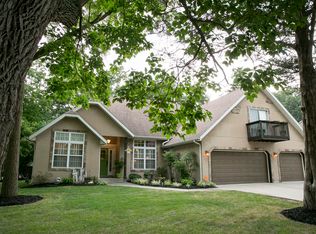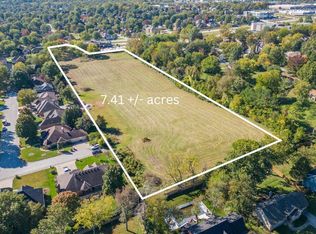Closed
Price Unknown
1710 S Ranch Drive, Springfield, MO 65809
3beds
2,844sqft
Single Family Residence
Built in 1958
1.5 Acres Lot
$-- Zestimate®
$--/sqft
$2,037 Estimated rent
Home value
Not available
Estimated sales range
Not available
$2,037/mo
Zestimate® history
Loading...
Owner options
Explore your selling options
What's special
The home is located outside the city limits of Springfield, Missouri, very near HWY 65 and Sunshine St (D). The home's survey shows 1.5 acres and backs up to an empty field. The yard is fenced front and back.There is a 5-car attached garage.There are two fireplaces, one wood burning and one ornamental.On demand water heater.The home has formal living, family room, kitchen, dining room, bath, screen porch and 2 bedrooms on the main level.Seven stairs to lower level has 2 living areas and laundry room.There is also another lower level that is unfinished, containing a safe (that stays with house) and utilities.From main floor take seven stairs up to primary suite of rooms, a bath with walk in shower (4th bedroom is attached to 3rd creating a suite of rooms)In the first closet on upper level is another 7 stairs to the unfinished attic.all kitchen appliances new in 2024
Zillow last checked: 8 hours ago
Listing updated: October 15, 2025 at 12:04pm
Listed by:
Stella Lee 417-536-9477,
Lees Real Estate Co
Bought with:
G. Keith Roberts, 1999022842
Empire, REALTORS
Source: SOMOMLS,MLS#: 60298267
Facts & features
Interior
Bedrooms & bathrooms
- Bedrooms: 3
- Bathrooms: 2
- Full bathrooms: 2
Bedroom 1
- Area: 235.6
- Dimensions: 15.5 x 15.2
Bedroom 2
- Area: 427.14
- Dimensions: 22.6 x 18.9
Bedroom 3
- Area: 166.34
- Dimensions: 13.35 x 12.46
Bedroom 4
- Area: 121
- Dimensions: 11 x 11
Dining room
- Area: 116
- Dimensions: 11.6 x 10
Entry hall
- Area: 33.6
- Dimensions: 8.4 x 4
Family room
- Area: 286.01
- Dimensions: 19.59 x 14.6
Family room
- Area: 211.7
- Dimensions: 14.6 x 14.5
Family room
- Area: 371.7
- Dimensions: 21 x 17.7
Kitchen
- Area: 150.8
- Dimensions: 13 x 11.6
Laundry
- Area: 55
- Dimensions: 11 x 5
Living room
- Area: 256.28
- Dimensions: 16.95 x 15.12
Other
- Description: Screen Porch
- Area: 176.67
- Dimensions: 19.74 x 8.95
Heating
- Forced Air, Central, Fireplace(s), Propane
Cooling
- Central Air, Ceiling Fan(s)
Appliances
- Included: Dishwasher, Propane Water Heater, Free-Standing Electric Oven, Refrigerator, Tankless Water Heater, Disposal
- Laundry: In Basement, W/D Hookup
Features
- Walk-in Shower, Walk-In Closet(s)
- Flooring: Carpet, Tile
- Windows: Window Coverings, Blinds
- Basement: Finished,Partial
- Attic: Permanent Stairs
- Has fireplace: Yes
- Fireplace features: Family Room, Two or More, Wood Burning
Interior area
- Total structure area: 2,842
- Total interior livable area: 2,843 sqft
- Finished area above ground: 2,109
- Finished area below ground: 733
Property
Parking
- Total spaces: 5
- Parking features: Driveway, Garage Faces Side, Garage Door Opener
- Attached garage spaces: 5
- Has uncovered spaces: Yes
Features
- Levels: Three Or More
- Stories: 3
- Patio & porch: Covered, Front Porch, Rear Porch, Screened
- Exterior features: Cable Access
- Fencing: Chain Link
Lot
- Size: 1.50 Acres
- Features: Acreage
Details
- Parcel number: 1227400021
- Other equipment: None
Construction
Type & style
- Home type: SingleFamily
- Property subtype: Single Family Residence
Condition
- Year built: 1958
Utilities & green energy
- Sewer: Septic Tank
- Water: Public
Green energy
- Energy efficient items: Thermostat
Community & neighborhood
Location
- Region: Springfield
- Subdivision: N/A
Other
Other facts
- Listing terms: Cash,VA Loan,Lease Purchase,FHA,Conventional
- Road surface type: Concrete
Price history
| Date | Event | Price |
|---|---|---|
| 10/14/2025 | Sold | -- |
Source: | ||
| 9/23/2025 | Pending sale | $369,900$130/sqft |
Source: | ||
| 9/3/2025 | Price change | $369,900-4.9%$130/sqft |
Source: | ||
| 8/22/2025 | Price change | $389,000-2.5%$137/sqft |
Source: | ||
| 7/22/2025 | Price change | $399,000-1.5%$140/sqft |
Source: | ||
Public tax history
| Year | Property taxes | Tax assessment |
|---|---|---|
| 2025 | $1,681 +1% | $32,440 +8.5% |
| 2024 | $1,665 +5.3% | $29,910 |
| 2023 | $1,581 +14.1% | $29,910 +17.1% |
Find assessor info on the county website
Neighborhood: 65809
Nearby schools
GreatSchools rating
- 7/10Wilder Elementary SchoolGrades: K-5Distance: 1.4 mi
- 6/10Pershing Middle SchoolGrades: 6-8Distance: 1.8 mi
- 8/10Glendale High SchoolGrades: 9-12Distance: 1.5 mi
Schools provided by the listing agent
- Elementary: SGF-Wilder
- Middle: SGF-Pershing
- High: SGF-Glendale
Source: SOMOMLS. This data may not be complete. We recommend contacting the local school district to confirm school assignments for this home.

