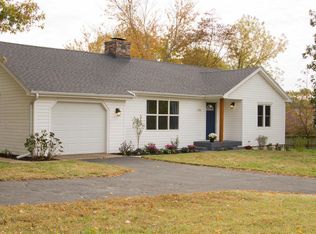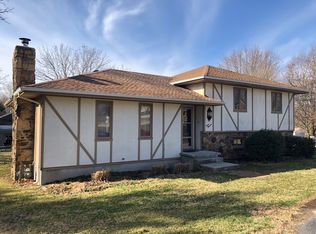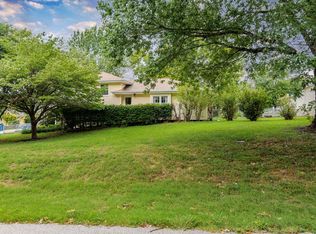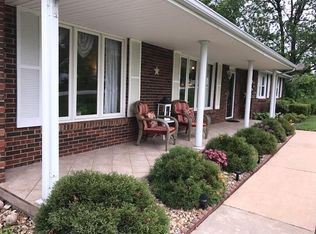Closed
Price Unknown
1710 S 12th Avenue, Ozark, MO 65721
4beds
2,480sqft
Single Family Residence
Built in 1971
0.49 Acres Lot
$270,900 Zestimate®
$--/sqft
$1,957 Estimated rent
Home value
$270,900
$257,000 - $287,000
$1,957/mo
Zestimate® history
Loading...
Owner options
Explore your selling options
What's special
The new owner of this great Ozark home will enjoy the large amount of potential and square footage it offers. As you enter the living room and semi open-concept dining room space, you will get the feeling of warmth from the cozy brick fireplace, to the natural light cascading into the dining area. The kitchen which is accessible from the living or dining room features a cooking area where everything is within reach, and an eat-at bar for gathering. Past that you come to a sunroom that could be used as office space, second dining, or playroom area. Around the corner is an area for a pantry and the laundry room with toilet. This area could easily be made into a powder room. As you to the back yard you will find a covered deck and an in-ground pool with a 3 year old filter and liner. To the right of this backyard paradise, you will find the two bay detached garage/shop which does have power. The other end of the home holds the bedrooms three on the main floor and one in the basement. The master bedroom features both a walk-in and separate reach-in closet for plenty of storage, and the master bath. Besides all the exterior extras, the home also sits on an oversized corner lot.
Zillow last checked: 8 hours ago
Listing updated: August 02, 2024 at 02:57pm
Listed by:
Anthony E Carroll 417-576-6699,
EXP Realty LLC,
Laura L. Duckworth 417-520-6545,
EXP Realty LLC
Bought with:
Louie Michael Bunch, 2013020246
The Firm Real Estate, LLC
Source: SOMOMLS,MLS#: 60239940
Facts & features
Interior
Bedrooms & bathrooms
- Bedrooms: 4
- Bathrooms: 2
- Full bathrooms: 2
Heating
- Central, Forced Air, Natural Gas
Cooling
- Attic Fan, Ceiling Fan(s), Central Air, Wall Unit(s)
Appliances
- Included: Electric Cooktop, Dishwasher, Free-Standing Electric Oven
- Laundry: In Basement
Features
- Marble Counters, Internet - Cable, Laminate Counters
- Flooring: Carpet, Laminate, Tile
- Basement: Other,Partially Finished,Partial
- Attic: Pull Down Stairs
- Has fireplace: Yes
- Fireplace features: Brick, Living Room, Wood Burning
Interior area
- Total structure area: 2,860
- Total interior livable area: 2,480 sqft
- Finished area above ground: 2,075
- Finished area below ground: 405
Property
Parking
- Total spaces: 3
- Parking features: Additional Parking, Basement, Driveway, Garage Faces Side
- Attached garage spaces: 3
- Has uncovered spaces: Yes
Features
- Levels: One
- Stories: 1
- Patio & porch: Covered, Deck, Front Porch
- Pool features: In Ground
- Has spa: Yes
- Spa features: Bath
- Fencing: Chain Link,Privacy
- Has view: Yes
- View description: City
Lot
- Size: 0.49 Acres
- Dimensions: 125 x 170
- Features: Corner Lot, Sloped
Details
- Parcel number: 110735001002007000
Construction
Type & style
- Home type: SingleFamily
- Architectural style: Split Level
- Property subtype: Single Family Residence
Materials
- Vinyl Siding
- Foundation: Brick/Mortar, Poured Concrete
- Roof: Composition
Condition
- Year built: 1971
Utilities & green energy
- Sewer: Public Sewer
- Water: Public
Community & neighborhood
Location
- Region: Ozark
- Subdivision: Bain
Other
Other facts
- Listing terms: Cash,Conventional,FHA,USDA/RD,VA Loan
- Road surface type: Concrete, Asphalt
Price history
| Date | Event | Price |
|---|---|---|
| 6/2/2023 | Sold | -- |
Source: | ||
| 4/13/2023 | Pending sale | $239,000$96/sqft |
Source: | ||
| 4/7/2023 | Listed for sale | $239,000$96/sqft |
Source: | ||
Public tax history
| Year | Property taxes | Tax assessment |
|---|---|---|
| 2024 | $1,778 +0.1% | $28,410 |
| 2023 | $1,776 +8.6% | $28,410 +8.8% |
| 2022 | $1,636 | $26,110 |
Find assessor info on the county website
Neighborhood: 65721
Nearby schools
GreatSchools rating
- 8/10South Elementary SchoolGrades: K-4Distance: 1.1 mi
- 6/10Ozark Jr. High SchoolGrades: 8-9Distance: 2 mi
- 8/10Ozark High SchoolGrades: 9-12Distance: 2.4 mi
Schools provided by the listing agent
- Elementary: OZ South
- Middle: Ozark
- High: Ozark
Source: SOMOMLS. This data may not be complete. We recommend contacting the local school district to confirm school assignments for this home.



