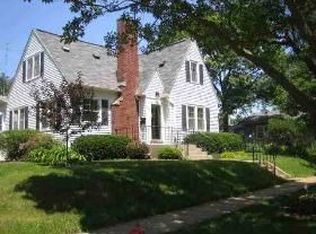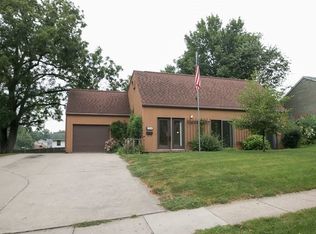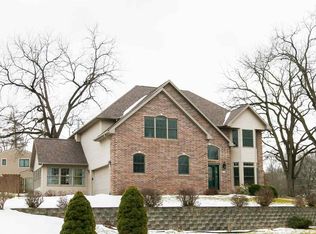Sold for $290,000
$290,000
1710 Rochester Ave, Iowa City, IA 52245
2beds
1,473sqft
Single Family Residence, Residential
Built in 1984
9,583.2 Square Feet Lot
$305,400 Zestimate®
$197/sqft
$1,749 Estimated rent
Home value
$305,400
$290,000 - $324,000
$1,749/mo
Zestimate® history
Loading...
Owner options
Explore your selling options
What's special
Welcome to this stylish split-level home offering a blend of modern upgrades and functional living spaces. This residence features 2 bedrooms, 2 bathrooms, and a bonus nonconforming bedroom, providing flexibility and comfort for your lifestyle. Step inside to discover the heart of the home, a newly remodeled kitchen boasting contemporary finishes, including new kitchen cabinets, modern appliances, and beautiful new countertops. The open-concept design flows seamlessly into the dining area and living room, creating an inviting space for entertaining or unwinding after a long day. Recent upgrades include new flooring throughout, enhancing both aesthetic appeal and practicality. An electric fireplace adds warmth and ambiance to the living area, creating a cozy atmosphere for gatherings with family and friends. The upper level accommodates two spacious bedrooms and a full bathroom, offering privacy and comfort for residents. A second full bathroom serves guests and occupants on the main level. Descend to the lower level to discover the versatile third nonconforming bedroom, adaptable to your needs as a home office, home gym, or additional living space. Other recent improvements include a new furnace and A/C unit installed in 2021. Don't miss out on the opportunity to call this beautifully upgraded split-level property your own. Schedule a showing today!
Zillow last checked: 8 hours ago
Listing updated: June 03, 2024 at 01:59pm
Listed by:
Matt Jorgenson 319-541-8178,
Keller Williams Legacy Group
Bought with:
Phoebe Martin
Blank & McCune Real Estate
Source: Iowa City Area AOR,MLS#: 202401722
Facts & features
Interior
Bedrooms & bathrooms
- Bedrooms: 2
- Bathrooms: 2
- Full bathrooms: 2
Heating
- Natural Gas, Forced Air
Cooling
- Central Air
Appliances
- Included: Dishwasher, Microwave, Range Or Oven, Refrigerator, Dryer, Washer
- Laundry: Laundry Room, Upper Level
Features
- Other, Kitchen Island
- Flooring: Carpet, LVP
- Basement: Unfinished
- Number of fireplaces: 1
- Fireplace features: Living Room, Electric
Interior area
- Total structure area: 1,473
- Total interior livable area: 1,473 sqft
- Finished area above ground: 1,188
- Finished area below ground: 285
Property
Parking
- Total spaces: 2
- Parking features: Garage - Attached
- Has attached garage: Yes
Features
- Patio & porch: Patio
- Fencing: Fenced
Lot
- Size: 9,583 sqft
- Dimensions: 75 x 128
- Features: Less Than Half Acre
Details
- Additional structures: Shed(s)
- Parcel number: 1011164004
- Zoning: Residential
- Special conditions: Standard
Construction
Type & style
- Home type: SingleFamily
- Architectural style: Split Level
- Property subtype: Single Family Residence, Residential
Materials
- Vinyl, Frame
Condition
- Year built: 1984
Utilities & green energy
- Sewer: Public Sewer
- Water: Public
Community & neighborhood
Community
- Community features: Sidewalks, Street Lights, Close To School
Location
- Region: Iowa City
- Subdivision: See Assessors Site
HOA & financial
HOA
- Services included: None
Other
Other facts
- Listing terms: Cash,Conventional
Price history
| Date | Event | Price |
|---|---|---|
| 6/3/2024 | Sold | $290,000+3.6%$197/sqft |
Source: | ||
| 3/28/2024 | Listed for sale | $279,900+15.7%$190/sqft |
Source: | ||
| 11/4/2021 | Sold | $242,000-3.2%$164/sqft |
Source: | ||
| 10/19/2021 | Pending sale | $249,900$170/sqft |
Source: | ||
| 9/3/2021 | Price change | $249,900-3.9%$170/sqft |
Source: | ||
Public tax history
| Year | Property taxes | Tax assessment |
|---|---|---|
| 2024 | $4,693 +10.3% | $249,490 |
| 2023 | $4,255 +6.5% | $249,490 +27.1% |
| 2022 | $3,996 +6.2% | $196,330 +1.8% |
Find assessor info on the county website
Neighborhood: 52245
Nearby schools
GreatSchools rating
- 5/10Horace Mann Elementary SchoolGrades: PK-6Distance: 0.8 mi
- 5/10Southeast Junior High SchoolGrades: 7-8Distance: 1.4 mi
- 7/10Iowa City High SchoolGrades: 9-12Distance: 0.4 mi
Schools provided by the listing agent
- Elementary: Mann
- Middle: Southeast
- High: City
Source: Iowa City Area AOR. This data may not be complete. We recommend contacting the local school district to confirm school assignments for this home.

Get pre-qualified for a loan
At Zillow Home Loans, we can pre-qualify you in as little as 5 minutes with no impact to your credit score.An equal housing lender. NMLS #10287.


