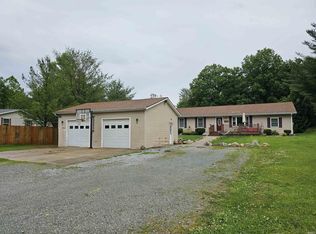Built in 1970, this split-level home has been beautifully reimagined. The perfect balance of old wood charm with modern updates. The primary level of the home hosts a warm and inviting living room, opening up into the dining area that overlooks an enclosed porch that offers natural light throughout the day. Kitchen offers new counters, freshly painted cabinets and new hardware. Completing the main level of the home is a full bath and two bedrooms. The lower level consists of one bedroom, one bathroom, a spacious family room and utility room with laundry hook up. This well-kept home has been freshly painted throughout the entire home, along with wood-style flooring and carpet. The home is an ideal backdrop for entertaining and easy living space situated on 1.45 acres. This home offers close proximity to town and businesses with privacy of its own. Features: Pole barn 32’ x 40’ and 14’ (1280 Sq. Ft.)
This property is off market, which means it's not currently listed for sale or rent on Zillow. This may be different from what's available on other websites or public sources.

