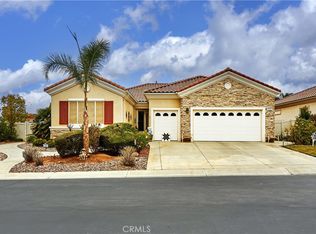Sold for $495,000
Listing Provided by:
Melanie Super DRE #01325372 951-505-5773,
KELLER WILLIAMS REALTY
Bought with: Mountain View Associates Real Estate
$495,000
1710 Reyes Ln, Beaumont, CA 92223
2beds
2,127sqft
Single Family Residence
Built in 2006
0.25 Acres Lot
$525,500 Zestimate®
$233/sqft
$2,679 Estimated rent
Home value
$525,500
$499,000 - $552,000
$2,679/mo
Zestimate® history
Loading...
Owner options
Explore your selling options
What's special
Located in a Del Webb 55+ Gated and Secure Community. This home is one of the larger ones at 2127 square feet, known as the "Emerald"...this home also features FULLY PAID SOLAR as well as a Tesla battery (for solar), all included in the sales price. HOA fees include basic cable and Internet. Home has a neutral color palette throughout. There is an optional 3rd bedroom/flex room next to a half bath....so many options. The kitchen is a chefs delight with ample storage, countertops and a large island. Open concept feeling blends seamlessly to the outside covered patio through double doors. Lets not forget about the built in doggy door leading to the backyard....peace of mind! Primary bedroom is extra large and has a ceiling fan, massive walk in closet, a separate tub and shower with dual sinks. There is no lack of storage in this house or in the 3 car garage. Secondary bedroom has an ensuite bathroom and its own walk in closet. Outside you will find a yard big enough for large gatherings and a covered patio with a ceiling fan (located on the east side). Laundry is in an individual room off of the kitchen with a utility sink and a surprising amount of storage as well. HOA amenities are numerous, just to name a few: state -of-the art fitness center, library, indoor walking track, billiards, bike and walking trails, arts and crafts, pool, tennis etc. All this and more.....
Zillow last checked: 8 hours ago
Listing updated: May 03, 2023 at 07:49am
Listing Provided by:
Melanie Super DRE #01325372 951-505-5773,
KELLER WILLIAMS REALTY
Bought with:
TARAH VANGROUW, DRE #01506687
Mountain View Associates Real Estate
Source: CRMLS,MLS#: EV22256619 Originating MLS: California Regional MLS
Originating MLS: California Regional MLS
Facts & features
Interior
Bedrooms & bathrooms
- Bedrooms: 2
- Bathrooms: 3
- Full bathrooms: 2
- 1/2 bathrooms: 1
- Main level bathrooms: 3
- Main level bedrooms: 3
Bedroom
- Features: All Bedrooms Down
Bathroom
- Features: Bathtub, Closet, Dual Sinks, Linen Closet, Soaking Tub, Separate Shower, Walk-In Shower
Heating
- Central
Cooling
- Central Air
Appliances
- Included: Dishwasher, Gas Cooktop, Gas Oven, Refrigerator
- Laundry: Inside, Laundry Room
Features
- Ceiling Fan(s), High Ceilings, Open Floorplan, All Bedrooms Down
- Has fireplace: Yes
- Fireplace features: Family Room
- Common walls with other units/homes: No Common Walls
Interior area
- Total interior livable area: 2,127 sqft
Property
Parking
- Total spaces: 3
- Parking features: Garage - Attached
- Attached garage spaces: 3
Features
- Levels: One
- Stories: 1
- Pool features: Association
- Has spa: Yes
- Spa features: Association
- Has view: Yes
- View description: Peek-A-Boo
Lot
- Size: 0.25 Acres
Details
- Parcel number: 400210017
- Special conditions: Standard
Construction
Type & style
- Home type: SingleFamily
- Property subtype: Single Family Residence
Condition
- New construction: No
- Year built: 2006
Utilities & green energy
- Sewer: Public Sewer
- Water: Public
Community & neighborhood
Community
- Community features: Foothills
Senior living
- Senior community: Yes
Location
- Region: Beaumont
- Subdivision: Solera (Slra)
HOA & financial
HOA
- Has HOA: Yes
- HOA fee: $245 monthly
- Amenities included: Bocce Court, Billiard Room, Clubhouse, Fitness Center, Pool, Recreation Room, Guard, Spa/Hot Tub, Tennis Court(s), Trail(s), Cable TV
- Association name: Solera Oak Valley Greens
- Association phone: 951-769-7598
Other
Other facts
- Listing terms: Cash,Cash to New Loan,Conventional,FHA
Price history
| Date | Event | Price |
|---|---|---|
| 5/2/2023 | Sold | $495,000-2.8%$233/sqft |
Source: | ||
| 4/3/2023 | Contingent | $509,000$239/sqft |
Source: | ||
| 3/23/2023 | Listed for sale | $509,000$239/sqft |
Source: | ||
Public tax history
| Year | Property taxes | Tax assessment |
|---|---|---|
| 2025 | $8,496 +1.7% | $514,998 +2% |
| 2024 | $8,355 +1.7% | $504,900 +4.6% |
| 2023 | $8,212 +2% | $482,888 +2% |
Find assessor info on the county website
Neighborhood: 92223
Nearby schools
GreatSchools rating
- 9/10Brookside Elementary SchoolGrades: K-5Distance: 1.3 mi
- 4/10Mountain View Middle SchoolGrades: 6-8Distance: 1.6 mi
- 7/10Beaumont Senior High SchoolGrades: 9-12Distance: 1.7 mi
Get a cash offer in 3 minutes
Find out how much your home could sell for in as little as 3 minutes with a no-obligation cash offer.
Estimated market value$525,500
Get a cash offer in 3 minutes
Find out how much your home could sell for in as little as 3 minutes with a no-obligation cash offer.
Estimated market value
$525,500
