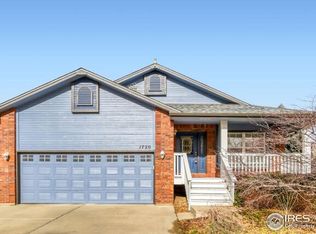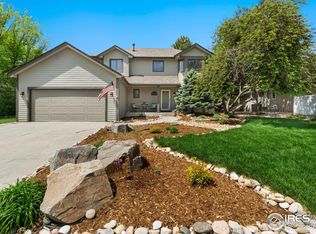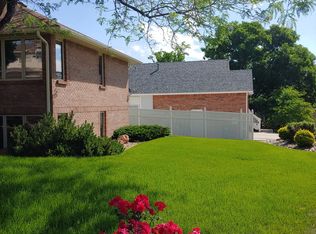Sold for $780,000 on 08/28/24
$780,000
1710 Red Cloud Rd, Longmont, CO 80504
5beds
4,252sqft
Residential-Detached, Residential
Built in 1990
10,068 Square Feet Lot
$765,100 Zestimate®
$183/sqft
$3,551 Estimated rent
Home value
$765,100
$712,000 - $826,000
$3,551/mo
Zestimate® history
Loading...
Owner options
Explore your selling options
What's special
There is so much to love about this spacious custom 5 bedroom, 3 bath ranch-style home! It features a gourmet kitchen with cherry cabinets and granite counters and is open to the stunning family room. This beauty also offers a main floor office, a primary bedroom with a completely updated bath including heated flooring, and a walk-in closet with custom built-ins! All this and the basement is finished with 2 additional bedrooms, a family room, and a large workshop area for all your hobbies and crafts! There is plenty of storage as well. Enjoy the private backyard with ample patio area to enjoy the summer evening with friends and family. To top it all off, a 3-car garage and no HOA!
Zillow last checked: 8 hours ago
Listing updated: August 28, 2025 at 03:19am
Listed by:
Kathy Crowder 303-651-3939,
RE/MAX Alliance-Longmont
Bought with:
Levi Nagy
Source: IRES,MLS#: 1014117
Facts & features
Interior
Bedrooms & bathrooms
- Bedrooms: 5
- Bathrooms: 3
- Full bathrooms: 3
- Main level bedrooms: 3
Primary bedroom
- Area: 323
- Dimensions: 17 x 19
Bedroom 2
- Area: 130
- Dimensions: 13 x 10
Bedroom 3
- Area: 130
- Dimensions: 13 x 10
Bedroom 4
- Area: 196
- Dimensions: 14 x 14
Bedroom 5
- Area: 288
- Dimensions: 16 x 18
Dining room
- Area: 136
- Dimensions: 17 x 8
Family room
- Area: 425
- Dimensions: 17 x 25
Kitchen
- Area: 120
- Dimensions: 10 x 12
Living room
- Area: 238
- Dimensions: 17 x 14
Heating
- Forced Air, Humidity Control
Cooling
- Central Air, Ceiling Fan(s)
Appliances
- Included: Gas Range/Oven, Self Cleaning Oven, Dishwasher, Refrigerator, Washer, Dryer, Microwave, Disposal
- Laundry: Main Level
Features
- Study Area, Satellite Avail, High Speed Internet, Open Floorplan, Stain/Natural Trim, Walk-In Closet(s), Open Floor Plan, Walk-in Closet
- Flooring: Wood, Wood Floors
- Windows: Window Coverings, Wood Frames, Double Pane Windows, Wood Windows
- Basement: Partial,Partially Finished
- Has fireplace: Yes
- Fireplace features: Gas, Gas Log, Family/Recreation Room Fireplace
Interior area
- Total structure area: 4,252
- Total interior livable area: 4,252 sqft
- Finished area above ground: 2,303
- Finished area below ground: 1,949
Property
Parking
- Total spaces: 3
- Parking features: Garage Door Opener
- Attached garage spaces: 3
- Details: Garage Type: Attached
Features
- Stories: 1
- Patio & porch: Patio
- Exterior features: Lighting
Lot
- Size: 10,068 sqft
- Features: Curbs, Gutters, Sidewalks, Lawn Sprinkler System, Corner Lot
Details
- Parcel number: R0108981
- Zoning: RES
- Special conditions: Private Owner
Construction
Type & style
- Home type: SingleFamily
- Architectural style: Contemporary/Modern,Ranch
- Property subtype: Residential-Detached, Residential
Materials
- Brick
- Roof: Composition
Condition
- Not New, Previously Owned
- New construction: No
- Year built: 1990
Utilities & green energy
- Electric: Electric, City of Longmon
- Gas: Natural Gas, Xcel
- Sewer: City Sewer
- Water: City Water, City of Longmont
- Utilities for property: Natural Gas Available, Electricity Available, Cable Available, Underground Utilities
Green energy
- Energy efficient items: Southern Exposure
Community & neighborhood
Location
- Region: Longmont
- Subdivision: Stoney Ridge
Other
Other facts
- Listing terms: Cash,Conventional,FHA,VA Loan
- Road surface type: Paved
Price history
| Date | Event | Price |
|---|---|---|
| 8/28/2024 | Sold | $780,000+0.6%$183/sqft |
Source: | ||
| 7/24/2024 | Pending sale | $775,000$182/sqft |
Source: | ||
| 7/12/2024 | Listed for sale | $775,000+152.1%$182/sqft |
Source: | ||
| 10/29/1999 | Sold | $307,400+36%$72/sqft |
Source: Public Record Report a problem | ||
| 11/17/1993 | Sold | $226,000$53/sqft |
Source: Public Record Report a problem | ||
Public tax history
| Year | Property taxes | Tax assessment |
|---|---|---|
| 2025 | $3,494 +1.4% | $48,306 +3% |
| 2024 | $3,446 +18% | $46,907 -1% |
| 2023 | $2,920 -1.3% | $47,362 +29.9% |
Find assessor info on the county website
Neighborhood: Lanyon
Nearby schools
GreatSchools rating
- 7/10Alpine Elementary SchoolGrades: PK-5Distance: 0.3 mi
- 4/10Timberline Pk-8Grades: PK-8Distance: 0.7 mi
- 3/10Skyline High SchoolGrades: 9-12Distance: 0.5 mi
Schools provided by the listing agent
- Elementary: Alpine
- Middle: Timberline
- High: Skyline
Source: IRES. This data may not be complete. We recommend contacting the local school district to confirm school assignments for this home.
Get a cash offer in 3 minutes
Find out how much your home could sell for in as little as 3 minutes with a no-obligation cash offer.
Estimated market value
$765,100
Get a cash offer in 3 minutes
Find out how much your home could sell for in as little as 3 minutes with a no-obligation cash offer.
Estimated market value
$765,100


