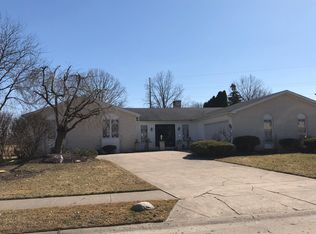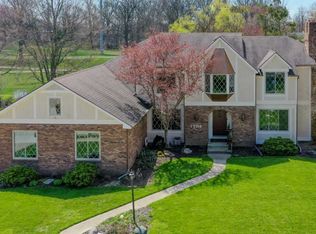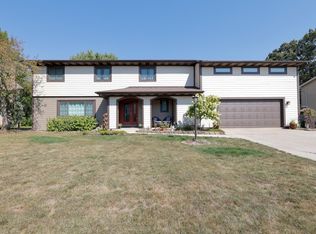Closed
$405,000
1710 Ransom Dr, Fort Wayne, IN 46845
4beds
3,800sqft
Single Family Residence
Built in 1987
0.33 Acres Lot
$409,700 Zestimate®
$--/sqft
$2,823 Estimated rent
Home value
$409,700
$373,000 - $447,000
$2,823/mo
Zestimate® history
Loading...
Owner options
Explore your selling options
What's special
Seller offering $5,000 toward buyers concessiions and home warranty. Welcome to this beautifully updated 4-bedroom, 2.5-bath home in the highly sought-after NACS district, perfectly positioned on the 14th tee of Pine Valley Golf Course. Featuring a classic Victorian exterior and a traditional two-story layout, this home offers multiple living areas and space to spread out. The main level boasts refinished hardwood floors, fresh paint, and new carpet throughout, setting the stage for elegant everyday living. The Great Room has soaring ceilings, built-in bookshelves, skylight, a cozy gas fireplace, and a charming window bench. The spacious kitchen is a chef’s dream with ample cabinetry and counter space, pantry, and high-end appliances, conveniently located between the nook and formal dining area. Upstairs, the primary suite features vaulted ceilings, dual closets, and a beautifully updated en-suite with a soaking tub, new vanities, and lighting. Additional updates include a renovated upstairs bathroom, a brand-new roof (2022), freshly repainted deck (2025) and new central air and humidifier (2020). The spacious basement is ideal for entertaining and includes an unfinished room ready to become your gym, workshop, or storage space. The landscaped yard offers year-round color with perennial plantings and raised garden beds. Enjoy the expansive backyard with the large deck and retractable sun cover, separate patio ideal for a firepit, and serene golf course views.
Zillow last checked: 8 hours ago
Listing updated: October 03, 2025 at 08:12am
Listed by:
Mindy Fleischer 260-414-7728,
Mike Thomas Assoc., Inc
Bought with:
James Felger, RB16001601
Mike Thomas Assoc., Inc
Source: IRMLS,MLS#: 202522054
Facts & features
Interior
Bedrooms & bathrooms
- Bedrooms: 4
- Bathrooms: 3
- Full bathrooms: 2
- 1/2 bathrooms: 1
Bedroom 1
- Level: Upper
Bedroom 2
- Level: Upper
Dining room
- Level: Main
- Area: 182
- Dimensions: 14 x 13
Family room
- Level: Main
- Area: 300
- Dimensions: 15 x 20
Kitchen
- Level: Main
- Area: 288
- Dimensions: 12 x 24
Living room
- Level: Main
- Area: 195
- Dimensions: 13 x 15
Heating
- Natural Gas, Forced Air
Cooling
- Central Air
Appliances
- Included: Disposal, Range/Oven Hook Up Elec, Dishwasher, Microwave, Refrigerator, Electric Cooktop, Electric Oven
- Laundry: Dryer Hook Up Gas/Elec, Sink, Main Level
Features
- Bookcases, Vaulted Ceiling(s), Cedar Closet(s), Laminate Counters, Crown Molding, Eat-in Kitchen, Entrance Foyer, Soaking Tub, Natural Woodwork, Tub/Shower Combination, Formal Dining Room
- Flooring: Hardwood, Carpet, Tile
- Basement: Partial,Finished,Sump Pump
- Number of fireplaces: 1
- Fireplace features: Living Room
Interior area
- Total structure area: 3,901
- Total interior livable area: 3,800 sqft
- Finished area above ground: 2,900
- Finished area below ground: 900
Property
Parking
- Total spaces: 2
- Parking features: Attached, Concrete
- Attached garage spaces: 2
- Has uncovered spaces: Yes
Features
- Levels: Two
- Stories: 2
- Patio & porch: Deck, Covered
- Fencing: None
- Frontage type: Golf Course
Lot
- Size: 0.33 Acres
- Dimensions: 105x136
- Features: Level, City/Town/Suburb, Landscaped
Details
- Parcel number: 020234252006.000091
Construction
Type & style
- Home type: SingleFamily
- Architectural style: Traditional,Victorian
- Property subtype: Single Family Residence
Materials
- Wood Siding
- Roof: Shingle
Condition
- New construction: No
- Year built: 1987
Utilities & green energy
- Sewer: City
- Water: Public
Community & neighborhood
Community
- Community features: Sidewalks
Location
- Region: Fort Wayne
- Subdivision: Pine Valley Country Club
HOA & financial
HOA
- Has HOA: Yes
- HOA fee: $225 annually
Other
Other facts
- Listing terms: Contract,Conventional,FHA,VA Loan
Price history
| Date | Event | Price |
|---|---|---|
| 10/2/2025 | Sold | $405,000-3.5% |
Source: | ||
| 9/9/2025 | Pending sale | $419,900 |
Source: | ||
| 7/30/2025 | Price change | $419,900-3.4% |
Source: | ||
| 7/11/2025 | Price change | $434,900-2.2% |
Source: | ||
| 6/10/2025 | Listed for sale | $444,900+106.9% |
Source: | ||
Public tax history
| Year | Property taxes | Tax assessment |
|---|---|---|
| 2024 | $4,129 +15.4% | $417,700 +4.6% |
| 2023 | $3,577 +8.6% | $399,400 +16.1% |
| 2022 | $3,295 +1.8% | $344,000 +9.2% |
Find assessor info on the county website
Neighborhood: Pine Valley
Nearby schools
GreatSchools rating
- 6/10Perry Hill Elementary SchoolGrades: K-5Distance: 1.4 mi
- 7/10Maple Creek Middle SchoolGrades: 6-8Distance: 1.4 mi
- 9/10Carroll High SchoolGrades: PK,9-12Distance: 3.8 mi
Schools provided by the listing agent
- Elementary: Perry Hill
- Middle: Maple Creek
- High: Carroll
- District: Northwest Allen County
Source: IRMLS. This data may not be complete. We recommend contacting the local school district to confirm school assignments for this home.

Get pre-qualified for a loan
At Zillow Home Loans, we can pre-qualify you in as little as 5 minutes with no impact to your credit score.An equal housing lender. NMLS #10287.
Sell for more on Zillow
Get a free Zillow Showcase℠ listing and you could sell for .
$409,700
2% more+ $8,194
With Zillow Showcase(estimated)
$417,894

