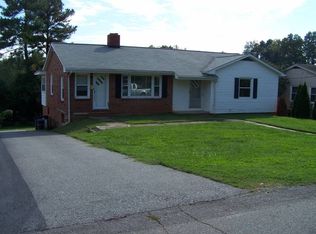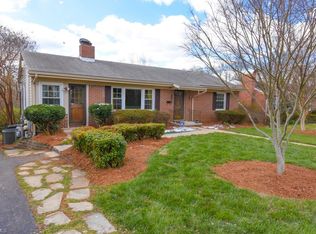Sold for $390,000 on 04/22/25
$390,000
1710 Princeton St, Winston Salem, NC 27103
3beds
2,106sqft
Stick/Site Built, Residential, Single Family Residence
Built in 1955
0.23 Acres Lot
$391,800 Zestimate®
$--/sqft
$2,129 Estimated rent
Home value
$391,800
$368,000 - $415,000
$2,129/mo
Zestimate® history
Loading...
Owner options
Explore your selling options
What's special
Tucked away in Ardmore sits the home of your dreams! Step inside to a cozy main level with an open living space that perfectly blends comfort and functionality. With an open concept kitchen with granite counters and handsome cabinets perfect for hosting and easy access to the gorgeous back deck. The upstairs boasts a huge primary bedroom featuring a separate bedroom that’s been converted into a dream walk-in closet. But that’s not all! The basement boasts a movie room, kitchenette, full bath, and an office space with a storybook window that overlooks the backyard oasis. Make your way outside to the real show-stopper. This backyard has it all: a cozy, private patio, raised garden beds, not to be outdone by the pool deck. Enjoy the inground pool complete with covered sitting/grilling area. 3 full baths – one on each level – and each nicely updated. Brand new roof! You won’t want to miss this rare gem in the ever-convenient Ardmore neighborhood!
Zillow last checked: 8 hours ago
Listing updated: April 22, 2025 at 01:16pm
Listed by:
Jason Bragg 336-813-1818,
Leonard Ryden Burr Real Estate
Bought with:
Andrew Lay, 305908
Keller Williams Realty Elite
Source: Triad MLS,MLS#: 1175025 Originating MLS: Winston-Salem
Originating MLS: Winston-Salem
Facts & features
Interior
Bedrooms & bathrooms
- Bedrooms: 3
- Bathrooms: 3
- Full bathrooms: 3
- Main level bathrooms: 1
Primary bedroom
- Level: Second
- Dimensions: 19.58 x 12.17
Bedroom 2
- Level: Main
- Dimensions: 14.08 x 9.75
Bedroom 3
- Level: Main
- Dimensions: 10.58 x 10
Bonus room
- Level: Basement
- Dimensions: 18.08 x 11
Dining room
- Level: Main
- Dimensions: 10.67 x 9.58
Enclosed porch
- Level: Main
- Dimensions: 9.17 x 7.25
Other
- Level: Basement
- Dimensions: 11.08 x 8.67
Kitchen
- Level: Main
- Dimensions: 10.5 x 10.17
Living room
- Level: Main
- Dimensions: 19.58 x 12.17
Office
- Level: Basement
- Dimensions: 7.25 x 8.08
Heating
- Active Solar, Forced Air, Natural Gas, Solar
Cooling
- Heat Pump
Appliances
- Included: Microwave, Dishwasher, Disposal, Free-Standing Range, Gas Water Heater
- Laundry: Dryer Connection, In Basement, Washer Hookup
Features
- Ceiling Fan(s), Kitchen Island, Pantry
- Flooring: Concrete, Tile, Vinyl, Wood
- Doors: Insulated Doors
- Windows: Insulated Windows
- Basement: Partially Finished, Basement
- Has fireplace: No
Interior area
- Total structure area: 2,632
- Total interior livable area: 2,106 sqft
- Finished area above ground: 1,589
- Finished area below ground: 517
Property
Parking
- Total spaces: 1
- Parking features: Driveway, Garage, Garage Door Opener, Basement
- Attached garage spaces: 1
- Has uncovered spaces: Yes
Features
- Levels: One and One Half
- Stories: 1
- Patio & porch: Porch
- Exterior features: Garden
- Pool features: In Ground
- Fencing: Fenced,Privacy
Lot
- Size: 0.23 Acres
- Features: Not in Flood Zone
Details
- Additional structures: Storage
- Parcel number: 6824675855
- Zoning: RS9
- Special conditions: Owner Sale
Construction
Type & style
- Home type: SingleFamily
- Property subtype: Stick/Site Built, Residential, Single Family Residence
Materials
- Brick, Vinyl Siding
Condition
- Year built: 1955
Utilities & green energy
- Sewer: Public Sewer
- Water: Public
Community & neighborhood
Location
- Region: Winston Salem
- Subdivision: Ardmore
Other
Other facts
- Listing agreement: Exclusive Right To Sell
Price history
| Date | Event | Price |
|---|---|---|
| 4/22/2025 | Sold | $390,000+0.3% |
Source: | ||
| 3/31/2025 | Pending sale | $389,000 |
Source: | ||
| 3/27/2025 | Listed for sale | $389,000+80.9% |
Source: | ||
| 9/14/2017 | Sold | $215,000-4.4% |
Source: | ||
| 9/7/2017 | Pending sale | $225,000$107/sqft |
Source: Allen Tate Winston Salem-Hanes Mall Blvd #842910 | ||
Public tax history
| Year | Property taxes | Tax assessment |
|---|---|---|
| 2025 | -- | $402,900 +64% |
| 2024 | $3,447 +4.8% | $245,700 |
| 2023 | $3,289 +1.9% | $245,700 |
Find assessor info on the county website
Neighborhood: Ardmore
Nearby schools
GreatSchools rating
- 5/10Bolton ElementaryGrades: PK-5Distance: 1.5 mi
- 3/10Virtual AcademyGrades: PK-12Distance: 2.2 mi
- NAMiddle College Of Forsyth CntyGrades: 11-12Distance: 0.5 mi
Get a cash offer in 3 minutes
Find out how much your home could sell for in as little as 3 minutes with a no-obligation cash offer.
Estimated market value
$391,800
Get a cash offer in 3 minutes
Find out how much your home could sell for in as little as 3 minutes with a no-obligation cash offer.
Estimated market value
$391,800

