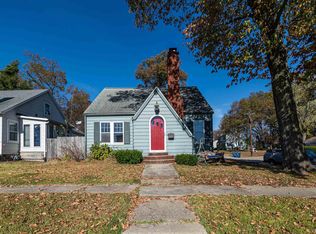Sold for $77,000 on 09/30/24
$77,000
1710 Pace Ave, Mount Vernon, IL 62864
4beds
1,724sqft
Single Family Residence, Residential
Built in 1920
7,200 Square Feet Lot
$80,700 Zestimate®
$45/sqft
$1,444 Estimated rent
Home value
$80,700
Estimated sales range
Not available
$1,444/mo
Zestimate® history
Loading...
Owner options
Explore your selling options
What's special
Welcome to this charming two-story home, offering a perfect blend of classic charm and modern comfort and boasts a range of features designed to enhance your living experience. Kitchen features wood cabinetry, appliances, a pantry, and a cozy breakfast nook, providing the perfect setting for enjoying morning meals or casual dining. Adjacent to the kitchen is a screened-in back room, offering privacy and a peaceful retreat to enjoy the outdoors. The foyer leads to the spacious living room, adorned with hardwood flooring and a fireplace, creating a warm and inviting atmosphere for gatherings and relaxation. A main-level bedroom and bathroom add convenience and flexibility to the home's layout. Upstairs, you'll find three additional bedrooms, each with hardwood flooring, and another bathroom, providing comfortable accommodations for family and guests. A sunny enclosed front porch adds to the home's charm, offering a delightful space to relax and enjoy the scenery. Property features an oversized detached garage, a storage building, and a carport, providing ample space for parking and storage. The basement offers additional storage space and a hobby workshop area. A bonus feature is the additional bathroom in the basement, adding convenience and functionality to the space. With its classic charm and modern amenities your family is sure to enjoy this delightful home! Selling Home AS IS Condition.
Zillow last checked: 8 hours ago
Listing updated: October 04, 2024 at 01:01pm
Listed by:
Lisa D McKinney Pref:618-237-4525,
C21 All Pro Real Estate
Bought with:
JESSICA SQUIRES, 475179206
RE/MAX INTEGRITY
Source: RMLS Alliance,MLS#: EB452725 Originating MLS: Egyptian Board of REALTORS
Originating MLS: Egyptian Board of REALTORS

Facts & features
Interior
Bedrooms & bathrooms
- Bedrooms: 4
- Bathrooms: 3
- Full bathrooms: 2
- 1/2 bathrooms: 1
Bedroom 1
- Level: Main
- Dimensions: 13ft 0in x 10ft 0in
Bedroom 2
- Level: Upper
- Dimensions: 11ft 0in x 12ft 0in
Bedroom 3
- Level: Upper
- Dimensions: 12ft 0in x 12ft 0in
Bedroom 4
- Level: Main
- Dimensions: 12ft 0in x 10ft 0in
Other
- Area: 0
Kitchen
- Level: Main
- Dimensions: 18ft 0in x 10ft 0in
Living room
- Level: Main
- Dimensions: 25ft 0in x 13ft 0in
Main level
- Area: 1256
Upper level
- Area: 468
Heating
- Electric, Baseboard, Forced Air
Cooling
- Central Air
Appliances
- Included: Dishwasher, Dryer, Range, Refrigerator, Washer
Features
- High Speed Internet
- Windows: Window Treatments
- Basement: Partial
- Number of fireplaces: 1
- Fireplace features: Electric, Living Room
Interior area
- Total structure area: 1,724
- Total interior livable area: 1,724 sqft
Property
Parking
- Total spaces: 2
- Parking features: Carport, Detached, Paved
- Garage spaces: 2
- Has carport: Yes
- Details: Number Of Garage Remotes: 1
Features
- Patio & porch: Screened
Lot
- Size: 7,200 sqft
- Dimensions: 48 x 150
- Features: Level, Sloped
Details
- Additional structures: Shed(s)
- Parcel number: 0730254008
Construction
Type & style
- Home type: SingleFamily
- Property subtype: Single Family Residence, Residential
Materials
- Frame, Aluminum Siding
- Foundation: Block
- Roof: Shingle
Condition
- New construction: No
- Year built: 1920
Utilities & green energy
- Sewer: Public Sewer
- Water: Public
Community & neighborhood
Location
- Region: Mount Vernon
- Subdivision: Pace Homestead
Price history
| Date | Event | Price |
|---|---|---|
| 9/30/2024 | Sold | $77,000-3.6%$45/sqft |
Source: | ||
| 9/6/2024 | Contingent | $79,900$46/sqft |
Source: | ||
| 8/21/2024 | Listed for sale | $79,900$46/sqft |
Source: | ||
| 7/29/2024 | Contingent | $79,900$46/sqft |
Source: | ||
| 7/16/2024 | Price change | $79,900-20%$46/sqft |
Source: | ||
Public tax history
| Year | Property taxes | Tax assessment |
|---|---|---|
| 2024 | -- | $34,199 +8.3% |
| 2023 | $1,777 +10% | $31,572 +14% |
| 2022 | $1,615 +9.2% | $27,695 +5% |
Find assessor info on the county website
Neighborhood: 62864
Nearby schools
GreatSchools rating
- 3/10DR Nick Osborne Primary CenterGrades: K-3Distance: 0.9 mi
- 4/10Zadok Casey Middle SchoolGrades: 6-8Distance: 0.5 mi
- 4/10Mount Vernon High SchoolGrades: 9-12Distance: 3.2 mi
Schools provided by the listing agent
- Elementary: Mt Vernon
- Middle: Casey Mt. Vernon
- High: Mt Vernon
Source: RMLS Alliance. This data may not be complete. We recommend contacting the local school district to confirm school assignments for this home.

Get pre-qualified for a loan
At Zillow Home Loans, we can pre-qualify you in as little as 5 minutes with no impact to your credit score.An equal housing lender. NMLS #10287.
