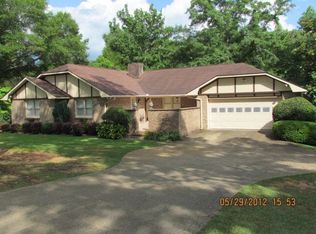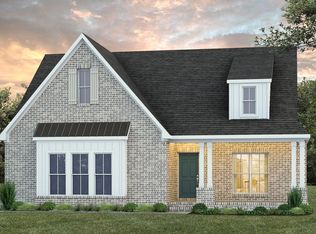Sold for $342,000 on 09/27/24
$342,000
1710 Oak Bowery Rd, Opelika, AL 36801
4beds
2,313sqft
Single Family Residence
Built in 1973
0.57 Acres Lot
$367,000 Zestimate®
$148/sqft
$2,254 Estimated rent
Home value
$367,000
$349,000 - $389,000
$2,254/mo
Zestimate® history
Loading...
Owner options
Explore your selling options
What's special
Beautifully updated 4-bedroom, 3-bath home on a corner lot in Northside Opelika. Enjoy a covered front porch. The main level features a formal living room, an eat-in kitchen with granite countertops, a home school room, a spacious dining room with built-ins, a den, and an office. Upstairs, the master bedroom includes a private bath, along with two additional bedrooms and a full bath. The downstairs area offers a bedroom, bath, and den with a gas fireplace. Luxury Vinyl Plank (LVP) flooring is installed throughout. Relax on the covered back deck. The property includes a 12x32 storage building with a roll-up door and a nice fenced backyard. New Roof 2023. Conveniently located near downtown Opelika.
Zillow last checked: 8 hours ago
Listing updated: September 30, 2024 at 07:37am
Listed by:
TORI BETH THOMPSON,
HOMELINK REALTY 334-329-5055
Bought with:
ALEX ACUFF MARY GAIL WEEKLEY TEAM
EXP REALTY - ACUFF WEEKLEY GROUP
Source: LCMLS,MLS#: 170754Originating MLS: Lee County Association of REALTORS
Facts & features
Interior
Bedrooms & bathrooms
- Bedrooms: 4
- Bathrooms: 3
- Full bathrooms: 3
- Main level bathrooms: 1
Primary bedroom
- Description: Walk In Closet/Private Bath,Flooring: Plank,Simulated Wood
- Level: Second
Bedroom 2
- Description: Ceiling Fan,Flooring: Plank,Simulated Wood
- Level: Second
Bedroom 3
- Description: Ceiling Fan,Flooring: Plank,Simulated Wood
- Level: Second
Bedroom 4
- Description: Ceiling Fan,Flooring: Plank,Simulated Wood
Primary bathroom
- Description: Granite Countertop, Linen Closet,Flooring: Tile
- Level: Second
Den
- Description: Flooring: Plank,Simulated Wood
- Level: First
Den
- Description: Fireplace with Gas Logs,Flooring: Plank,Simulated Wood
- Features: Fireplace
Dining room
- Description: Built In Cabinets,Flooring: Plank,Simulated Wood
- Level: First
Kitchen
- Description: Eat In,Flooring: Plank,Simulated Wood
- Level: First
Laundry
- Description: Cabinets,Flooring: Plank,Simulated Wood
Living room
- Description: Ceiling Fan,Flooring: Plank,Simulated Wood
- Level: First
Other
- Description: Office,Flooring: Plank,Simulated Wood
- Level: First
Other
- Description: Office,Flooring: Plank,Simulated Wood
- Level: First
Heating
- Electric
Cooling
- Central Air, Electric, Other, See Remarks
Appliances
- Included: Some Electric Appliances, Dishwasher, Electric Range, Microwave, Stove
- Laundry: Washer Hookup, Dryer Hookup
Features
- Ceiling Fan(s), Separate/Formal Dining Room, Living/Dining Room, Attic
- Flooring: Plank, Simulated Wood, Tile
- Basement: Crawl Space
- Number of fireplaces: 1
- Fireplace features: One, Gas Log
Interior area
- Total interior livable area: 2,313 sqft
- Finished area above ground: 2,313
- Finished area below ground: 0
Property
Features
- Levels: Multi/Split
- Patio & porch: Rear Porch, Covered, Front Porch
- Exterior features: Storage
- Pool features: None
- Fencing: Privacy
- Has view: Yes
- View description: None
Lot
- Size: 0.57 Acres
- Features: <1 Acre, Corner Lot
Details
- Parcel number: 0901012000058.000
Construction
Type & style
- Home type: SingleFamily
- Architectural style: Split Level
- Property subtype: Single Family Residence
Materials
- Brick Veneer
- Foundation: Slab
Condition
- Year built: 1973
Utilities & green energy
- Utilities for property: Sewer Connected, Water Available
Community & neighborhood
Security
- Security features: Security System
Location
- Region: Opelika
- Subdivision: NORTHGATE
Price history
| Date | Event | Price |
|---|---|---|
| 9/27/2024 | Sold | $342,000-0.1%$148/sqft |
Source: LCMLS #170754 | ||
| 8/22/2024 | Pending sale | $342,500$148/sqft |
Source: LCMLS #170754 | ||
| 8/19/2024 | Listed for sale | $342,500+101.6%$148/sqft |
Source: LCMLS #170754 | ||
| 8/23/2019 | Sold | $169,900$73/sqft |
Source: LCMLS #141863 | ||
| 7/13/2019 | Listed for sale | $169,900+9.6%$73/sqft |
Source: COLDWELL BANKER KENNON,PARKER,DUNCAN&DAVIS #141863 | ||
Public tax history
| Year | Property taxes | Tax assessment |
|---|---|---|
| 2023 | $1,340 +13.1% | $25,800 +12.6% |
| 2022 | $1,185 +37% | $22,920 +34.8% |
| 2021 | $865 | $17,000 |
Find assessor info on the county website
Neighborhood: 36801
Nearby schools
GreatSchools rating
- 9/10Northside SchoolGrades: 3-5Distance: 1.3 mi
- 8/10Opelika Middle SchoolGrades: 6-8Distance: 1.1 mi
- 5/10Opelika High SchoolGrades: PK,9-12Distance: 1.7 mi
Schools provided by the listing agent
- Elementary: NORTHSIDE INTERMEDIATE/SOUTHVIEW PRIMARY
- Middle: NORTHSIDE INTERMEDIATE/SOUTHVIEW PRIMARY
Source: LCMLS. This data may not be complete. We recommend contacting the local school district to confirm school assignments for this home.

Get pre-qualified for a loan
At Zillow Home Loans, we can pre-qualify you in as little as 5 minutes with no impact to your credit score.An equal housing lender. NMLS #10287.
Sell for more on Zillow
Get a free Zillow Showcase℠ listing and you could sell for .
$367,000
2% more+ $7,340
With Zillow Showcase(estimated)
$374,340
