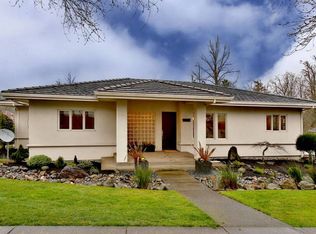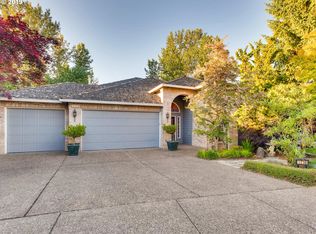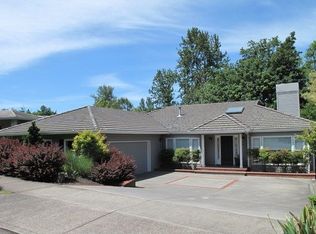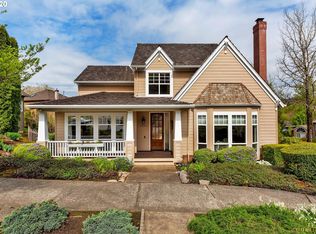Bright with perfect lighting throughout the whole house. Living room and kitchen remodeling completed with newly renovated wooden floor for the the entire first floor. Great layout: formal living room with gas fire place, dining room with chandelier and french door open to backyard's great view, gourmet kitchen with granite countertops, 6-burner gas range, built-in fridge, double ovens and customized cabinets, and a 500+ sqft family room with surrounding sound system. One extra room on the main floor can be used as a bedroom or an office. Master bed, two additional bedrooms and two full bath rooms are upstairs. Master suite has walk-in closet, bath w double sinks & jet tub. Laundry closet upstairs saves you the trouble of carrying loads of clothes up and down. Plenty of storage space Perfect location: 1 minute walk to Mill Pond Park; 2 minutes walk to community center with Coffee shop, restaurants, grocery store, daycare, etc. Convenient location with easy reach to Intel, Nike or downtown. Backyard with patio and lawn. Large and flat enough to enjoy outdoor dinning and sports activities. Top rated schools: Forest Park Elementary, West Sylvan Middle, and Lincoln High. Renters pay for all utilities: water, sewer, electricity, gas, garbage, internet and renters' insurance. Owner pays for HOA, twice per month yard cleaning. Minimal term: 6 Months.
This property is off market, which means it's not currently listed for sale or rent on Zillow. This may be different from what's available on other websites or public sources.



