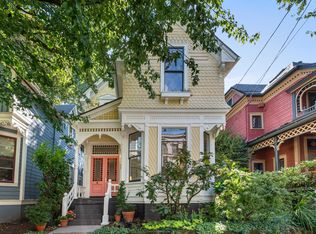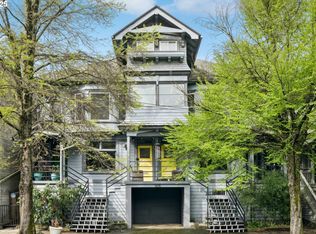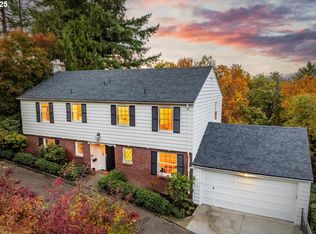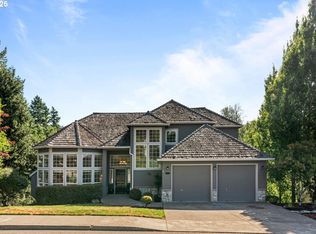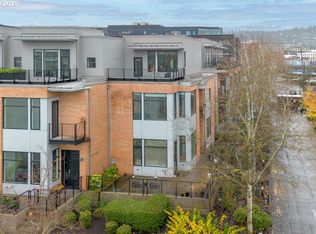Exceptional Opportunity New Price. Special and rare NYC style meets PNW living. One-of-a-kind Victorian located on a tree lined block in Portland's vibrant Historic NW Alphabet District blends timeless East Coast charm with modern PNW appeal. Built in 1890 and listed on the National Historic Register, one of the architecturally significant Herman Trenkmann Houses. This thoughtfully reimagined restoration honors the home's original craftsmanship while introducing a modern sensibility and artful aesthetic. Introducing "The Artful Victorian." High ceilings, detailed casework and moldings, stained and leaded glass, pocket doors, and wood floors highlight its historic character. The open-concept kitchen, dining and living areas redesigned to maximize natural light and create effortless flow ideal for everyday living and entertaining. A cozy, shelf-lined library offers the perfect nook for a quiet read or conversation. Upstairs you'll find four bedrooms, including a serene primary suite with custom closet and private balcony. A flexible office/ studio space with vaulted ceilings and skylight can serve as a fifth bedroom. The brand new lower level bonus/family room makes a great space for media, music, or movie nights. A convenient exterior door from the lower level leads to the garden and patio. French doors open from the kitchen/dining areas and lead to the patio and lush garden idyllic for outdoor dining and gatherings. Notable upgrades include new Neil Kelly porch/custom iron railings, newer wood windows, roof, gutters skylights (2019),new sewer line (2021), and UST Decommissioning. Unmatched location just blocks from NW 23rd, the Pearl District, parks, specialty shops, and unlimited dining. With easy access to OHSU, I-5, Hwy 26, Nike WHQ, and the high tech corridor. Top rated schools, Chapman, West Sylvan, and Lincoln High School. [Home Energy Score = 1. HES Report at https://rpt.greenbuildingregistry.com/hes/OR10239233]
Active
$1,025,000
1710 NW Hoyt St, Portland, OR 97209
5beds
3,915sqft
Est.:
Residential, Single Family Residence
Built in 1890
2,178 Square Feet Lot
$-- Zestimate®
$262/sqft
$-- HOA
What's special
Cozy shelf-lined libraryPrivate balconyHigh ceilingsSerene primary suiteWood floorsNewer wood windowsCustom closet
- 158 days |
- 1,752 |
- 118 |
Zillow last checked: 8 hours ago
Listing updated: December 12, 2025 at 06:44am
Listed by:
Jan Carlson 503-267-3278,
Windermere Realty Trust
Source: RMLS (OR),MLS#: 197082681
Tour with a local agent
Facts & features
Interior
Bedrooms & bathrooms
- Bedrooms: 5
- Bathrooms: 4
- Full bathrooms: 3
- Partial bathrooms: 1
- Main level bathrooms: 1
Rooms
- Room types: Bedroom 4, Office, Library, Bedroom 2, Bedroom 3, Dining Room, Family Room, Kitchen, Living Room, Primary Bedroom
Primary bedroom
- Features: Balcony, Bathroom, Closet Organizer, Ensuite, Shower, Walkin Closet, Wallto Wall Carpet
- Level: Upper
- Area: 169
- Dimensions: 13 x 13
Bedroom 2
- Features: Walkin Closet, Wallto Wall Carpet
- Level: Upper
- Area: 156
- Dimensions: 12 x 13
Bedroom 3
- Features: Skylight, Shared Bath, Walkin Closet, Wallto Wall Carpet
- Level: Upper
- Area: 169
- Dimensions: 13 x 13
Bedroom 4
- Features: Skylight, Shared Bath, Walkin Closet, Wallto Wall Carpet
- Level: Upper
- Area: 182
- Dimensions: 13 x 14
Dining room
- Features: French Doors, Kitchen Dining Room Combo, High Ceilings, Wood Floors
- Level: Main
- Area: 154
- Dimensions: 11 x 14
Family room
- Features: Builtin Features, Exterior Entry, Wallto Wall Carpet
- Level: Lower
- Area: 546
- Dimensions: 13 x 42
Kitchen
- Features: Cook Island, French Doors, Island, Kitchen Dining Room Combo, Pantry, Skylight, Free Standing Range, Free Standing Refrigerator, High Ceilings, Marble, Wood Floors
- Level: Main
- Area: 280
- Width: 20
Living room
- Features: High Ceilings, Wood Floors
- Level: Main
- Area: 196
- Dimensions: 14 x 14
Office
- Features: Skylight, Studio, Vaulted Ceiling, Wood Floors
- Level: Upper
- Area: 238
- Dimensions: 14 x 17
Heating
- Forced Air
Cooling
- None
Appliances
- Included: Dishwasher, Disposal, Free-Standing Range, Free-Standing Refrigerator, Stainless Steel Appliance(s), Washer/Dryer, Electric Water Heater
- Laundry: Laundry Room
Features
- Floor 3rd, High Ceilings, Marble, Vaulted Ceiling(s), Shared Bath, Walk-In Closet(s), Studio, Built-in Features, Kitchen Dining Room Combo, Cook Island, Kitchen Island, Pantry, Balcony, Bathroom, Closet Organizer, Shower
- Flooring: Tile, Wall to Wall Carpet, Wood
- Doors: French Doors
- Windows: Wood Frames, Skylight(s), Bay Window(s)
- Basement: Finished,Full
Interior area
- Total structure area: 3,915
- Total interior livable area: 3,915 sqft
Video & virtual tour
Property
Parking
- Parking features: On Street
- Has uncovered spaces: Yes
Features
- Stories: 4
- Patio & porch: Patio, Porch
- Exterior features: Garden, Yard, Exterior Entry, Balcony
Lot
- Size: 2,178 Square Feet
- Features: Level, Seasonal, Trees, SqFt 0K to 2999
Details
- Parcel number: R140844
Construction
Type & style
- Home type: SingleFamily
- Architectural style: Victorian
- Property subtype: Residential, Single Family Residence
Materials
- Wood Siding
- Roof: Composition
Condition
- Restored
- New construction: No
- Year built: 1890
Utilities & green energy
- Gas: Gas
- Sewer: Public Sewer
- Water: Public
Community & HOA
Community
- Security: Security System Owned
- Subdivision: Nw Alphabet District
HOA
- Has HOA: No
Location
- Region: Portland
Financial & listing details
- Price per square foot: $262/sqft
- Tax assessed value: $1,102,810
- Annual tax amount: $15,174
- Date on market: 7/14/2025
- Listing terms: Cash,Conventional
- Road surface type: Paved
Estimated market value
Not available
Estimated sales range
Not available
Not available
Price history
Price history
| Date | Event | Price |
|---|---|---|
| 12/5/2025 | Listed for sale | $1,025,000-11.6%$262/sqft |
Source: | ||
| 10/24/2025 | Listing removed | $1,160,000$296/sqft |
Source: | ||
| 7/14/2025 | Listed for sale | $1,160,000+4.5%$296/sqft |
Source: | ||
| 5/9/2024 | Sold | $1,110,000+66.3%$284/sqft |
Source: | ||
| 4/30/2007 | Sold | $667,500+11.2%$170/sqft |
Source: Public Record Report a problem | ||
Public tax history
Public tax history
| Year | Property taxes | Tax assessment |
|---|---|---|
| 2025 | $15,740 +3.7% | $584,710 +3% |
| 2024 | $15,174 +4% | $567,680 +3% |
| 2023 | $14,591 +2.2% | $551,150 +3% |
Find assessor info on the county website
BuyAbility℠ payment
Est. payment
$5,145/mo
Principal & interest
$3975
Property taxes
$811
Home insurance
$359
Climate risks
Neighborhood: Northwest
Nearby schools
GreatSchools rating
- 5/10Chapman Elementary SchoolGrades: K-5Distance: 0.9 mi
- 5/10West Sylvan Middle SchoolGrades: 6-8Distance: 3.8 mi
- 8/10Lincoln High SchoolGrades: 9-12Distance: 0.5 mi
Schools provided by the listing agent
- Elementary: Chapman
- Middle: West Sylvan
- High: Lincoln
Source: RMLS (OR). This data may not be complete. We recommend contacting the local school district to confirm school assignments for this home.
- Loading
- Loading
