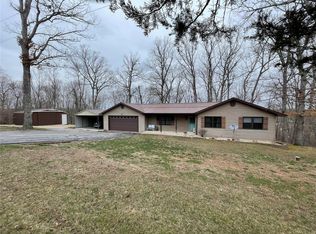Closed
Listing Provided by:
Michelle L Stone 636-390-8380,
Missouri Land Sales,
Cassidy R Stone 636-390-8380,
Missouri Land Sales
Bought with: Bratton Realty
Price Unknown
1710 N Bend Rd, Union, MO 63084
3beds
3,400sqft
Single Family Residence
Built in 1989
16.91 Acres Lot
$621,600 Zestimate®
$--/sqft
$2,174 Estimated rent
Home value
$621,600
$466,000 - $827,000
$2,174/mo
Zestimate® history
Loading...
Owner options
Explore your selling options
What's special
Home, shop, and lake with 16.91 acres. Large 2 acre stocked lake. Spacious 3-bedroom home, beautiful solid dark wood 6 panel doors, remodeled kitchen open to extra-large breakfast area - potentially a great place for homework or den! Great room opens up to a huge 25' x 15' covered double decker deck, which overlooks your own private stocked lake! Lower level is completely finished with an office, full bath, family-rec room, mini kitchen area, and wet bar, yet also has large storage rooms. This space could easily be repurposed for multi-generational living. Metal shop building is 60' x 32' and has concrete floors, electric, and water.
Zillow last checked: 14 hours ago
Listing updated: June 11, 2025 at 08:51am
Listing Provided by:
Michelle L Stone 636-390-8380,
Missouri Land Sales,
Cassidy R Stone 636-390-8380,
Missouri Land Sales
Bought with:
Shellie Bratton, 2000174160
Bratton Realty
Source: MARIS,MLS#: 24071871 Originating MLS: Franklin County Board of REALTORS
Originating MLS: Franklin County Board of REALTORS
Facts & features
Interior
Bedrooms & bathrooms
- Bedrooms: 3
- Bathrooms: 3
- Full bathrooms: 3
- Main level bathrooms: 2
- Main level bedrooms: 3
Primary bedroom
- Features: Floor Covering: Carpeting, Wall Covering: Some
- Level: Main
- Area: 195
- Dimensions: 15 x 13
Bedroom
- Features: Floor Covering: Carpeting, Wall Covering: Some
- Level: Main
- Area: 150
- Dimensions: 15 x 10
Bedroom
- Features: Floor Covering: Carpeting, Wall Covering: Some
- Level: Main
- Area: 154
- Dimensions: 14 x 11
Breakfast room
- Features: Floor Covering: Wood, Wall Covering: None
- Level: Main
- Area: 144
- Dimensions: 12 x 12
Den
- Features: Floor Covering: Wood, Wall Covering: Some
- Level: Main
- Area: 110
- Dimensions: 11 x 10
Family room
- Features: Floor Covering: Carpeting, Wall Covering: Some
- Level: Lower
- Area: 392
- Dimensions: 28 x 14
Great room
- Features: Floor Covering: Carpeting, Wall Covering: Some
- Level: Main
- Area: 345
- Dimensions: 23 x 15
Kitchen
- Features: Floor Covering: Wood, Wall Covering: Some
- Level: Main
- Area: 132
- Dimensions: 12 x 11
Office
- Features: Floor Covering: Carpeting, Wall Covering: Some
- Level: Lower
- Area: 224
- Dimensions: 16 x 14
Recreation room
- Features: Floor Covering: Carpeting, Wall Covering: Some
- Level: Lower
- Area: 288
- Dimensions: 18 x 16
Heating
- Forced Air, Electric
Cooling
- Central Air, Electric
Appliances
- Included: Dishwasher, Disposal, Electric Range, Electric Oven, Refrigerator, Electric Water Heater, Water Softener Rented
- Laundry: Main Level
Features
- Workshop/Hobby Area, Kitchen/Dining Room Combo, Breakfast Room, Granite Counters, Pantry, Walk-In Pantry, Tub
- Flooring: Carpet, Hardwood
- Windows: Wood Frames
- Basement: Full,Concrete,Sleeping Area,Walk-Out Access
- Has fireplace: No
- Fireplace features: Recreation Room, None
Interior area
- Total structure area: 3,400
- Total interior livable area: 3,400 sqft
- Finished area above ground: 1,714
- Finished area below ground: 1,700
Property
Parking
- Total spaces: 4
- Parking features: Attached, Garage, Garage Door Opener, Storage, Workshop in Garage
- Attached garage spaces: 2
- Carport spaces: 2
- Covered spaces: 4
Features
- Levels: One
- Patio & porch: Covered, Deck, Patio
- Has view: Yes
- Waterfront features: Waterfront
Lot
- Size: 16.91 Acres
- Features: Views, Waterfront, Wooded
Details
- Additional structures: Workshop
- Parcel number: 2220300000018000
- Special conditions: Standard
Construction
Type & style
- Home type: SingleFamily
- Architectural style: Traditional,Ranch
- Property subtype: Single Family Residence
Materials
- Brick Veneer, Vinyl Siding
Condition
- Year built: 1989
Utilities & green energy
- Sewer: Septic Tank
- Water: Well
Community & neighborhood
Location
- Region: Union
- Subdivision: None
Other
Other facts
- Listing terms: Cash,Conventional
- Ownership: Private
- Road surface type: Gravel
Price history
| Date | Event | Price |
|---|---|---|
| 6/11/2025 | Sold | -- |
Source: | ||
| 5/22/2025 | Pending sale | $639,000$188/sqft |
Source: | ||
| 5/2/2025 | Contingent | $639,000+18.6%$188/sqft |
Source: | ||
| 4/19/2025 | Listed for sale | $539,000-18.8%$159/sqft |
Source: | ||
| 4/4/2025 | Listing removed | $664,000$195/sqft |
Source: | ||
Public tax history
| Year | Property taxes | Tax assessment |
|---|---|---|
| 2024 | $2,276 +0.2% | $42,651 |
| 2023 | $2,271 +9% | $42,651 +9.6% |
| 2022 | $2,083 +4.7% | $38,931 +4.9% |
Find assessor info on the county website
Neighborhood: 63084
Nearby schools
GreatSchools rating
- 7/10Central Elementary SchoolGrades: PK-5Distance: 2.2 mi
- 9/10Union Middle SchoolGrades: 6-8Distance: 2.5 mi
- 5/10Union High SchoolGrades: 9-12Distance: 2.4 mi
Schools provided by the listing agent
- Elementary: Central Elem.
- Middle: Union Middle
- High: Union High
Source: MARIS. This data may not be complete. We recommend contacting the local school district to confirm school assignments for this home.
Sell for more on Zillow
Get a free Zillow Showcase℠ listing and you could sell for .
$621,600
2% more+ $12,432
With Zillow Showcase(estimated)
$634,032