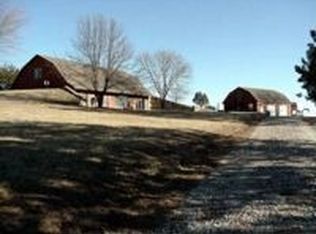Amazing country retreat just 10 minutes from Lawrence and 25 minutes to Olathe. Horse-lovers paradise with a 2-stall barn and fenced pasture. Chicken coop and 30x40 insulated shop w/ concrete flrs. Located in sought-after Vinland Valley w/ expansive hilltop views, just under 20 acres. Home has 5 bdrm, 3.5 bth w/ master and office/2nd bed on main floor. Laundry hookups on each level. 2 living rms, open floor plan, 3 patios and a porch to soak up the views and great for entertaining.
This property is off market, which means it's not currently listed for sale or rent on Zillow. This may be different from what's available on other websites or public sources.

