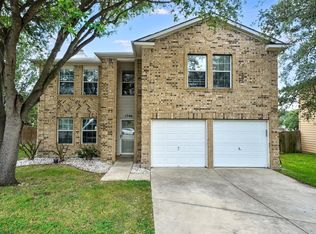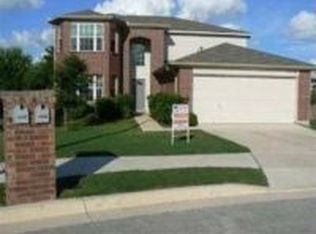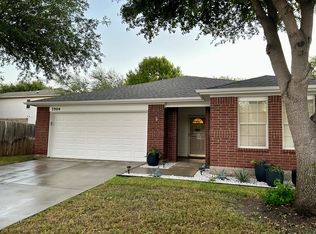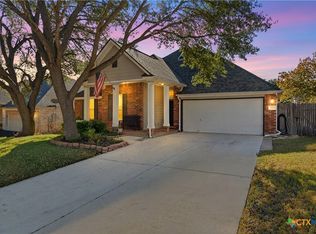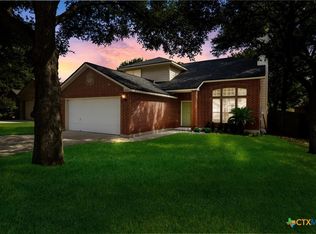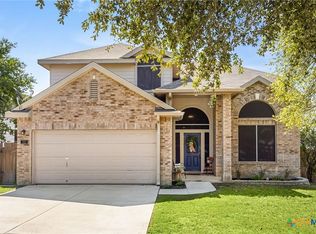**Tucked Away Treasure in Wynbrook of Schertz** Discover the charm of suburban comfort in this beautiful brick home, perfectly situated on a quiet cul-de-sac in the desirable Wynbrook community of Schertz, TX. This move-in ready 4-bedroom, 2.5-bath home offers the ideal blend of style, space, and convenience. Step inside to find soaring high ceilings, fresh paint throughout, and a bright, open-concept layout that invites easy living. The large kitchen flows effortlessly into the living and dining areas-perfect for gatherings or relaxed family nights. The spacious **primary suite is conveniently located downstairs**, offering privacy and comfort, while **three additional bedrooms and a game room upstairs** provide plenty of room for everyone to spread out. With a 2-car garage, thoughtful upgrades, and timeless brick curb appeal, this home is truly ready for its next chapter. And when it comes to location-this one's unbeatable. Nestled just off FM-3009 near IH-35, you're minutes from JBSA Randolph, San Antonio, New Braunfels, and top-rated **Schertz-Cibolo-Universal City ISD schools**. Plus, enjoy **lower taxes than San Antonio**-a smart move for your lifestyle *and* your wallet. **Comfort. Convenience. Community.** Welcome home to Wynbrook.
Active
Price cut: $5K (12/14)
$319,900
1710 Mountain Brk, Schertz, TX 78154
4beds
2,244sqft
Est.:
Single Family Residence
Built in 2004
5,662.8 Square Feet Lot
$-- Zestimate®
$143/sqft
$17/mo HOA
What's special
Soaring high ceilingsQuiet cul-de-sacTimeless brick curb appealLarge kitchenOpen-concept layout
- 41 days |
- 187 |
- 12 |
Zillow last checked: 8 hours ago
Listing updated: November 14, 2025 at 08:38am
Listed by:
Antonio Garza (855)450-0442,
Real Broker, LLC
Source: Central Texas MLS,MLS#: 597796 Originating MLS: Four Rivers Association of REALTORS
Originating MLS: Four Rivers Association of REALTORS
Tour with a local agent
Facts & features
Interior
Bedrooms & bathrooms
- Bedrooms: 4
- Bathrooms: 3
- Full bathrooms: 2
- 1/2 bathrooms: 1
Primary bedroom
- Level: Main
- Dimensions: 17x12
Bedroom 2
- Level: Upper
- Dimensions: 15x11
Bedroom 3
- Level: Upper
- Dimensions: 14x11
Bedroom 4
- Level: Upper
- Dimensions: 12x11
Primary bathroom
- Level: Main
- Dimensions: 11x11
Dining room
- Level: Main
- Dimensions: 10x7
Family room
- Level: Main
- Dimensions: 16x14
Game room
- Level: Upper
- Dimensions: 14x12
Kitchen
- Level: Main
- Dimensions: 13x10
Laundry
- Level: Main
- Dimensions: 6x8
Office
- Level: Main
- Dimensions: 10x9
Heating
- Electric, Fireplace(s)
Cooling
- Central Air, 1 Unit
Appliances
- Included: Dishwasher, Electric Range, Electric Water Heater, Disposal, Microwave, Plumbed For Ice Maker, Water Heater, Some Electric Appliances
- Laundry: Washer Hookup, Electric Dryer Hookup, Laundry in Utility Room, Main Level, Laundry Room
Features
- Ceiling Fan(s), Double Vanity, Game Room, Garden Tub/Roman Tub, High Ceilings, Home Office, Laminate Counters, Primary Downstairs, Main Level Primary, Open Floorplan, Separate Shower, Walk-In Closet(s), Breakfast Bar
- Flooring: Carpet, Ceramic Tile
- Attic: Access Only
- Number of fireplaces: 1
- Fireplace features: Family Room, Wood Burning
Interior area
- Total interior livable area: 2,244 sqft
Video & virtual tour
Property
Parking
- Total spaces: 2
- Parking features: Attached, Door-Multi, Garage Faces Front, Garage, Garage Door Opener
- Attached garage spaces: 2
Accessibility
- Accessibility features: Level Lot
Features
- Levels: Two
- Stories: 2
- Patio & porch: Patio
- Exterior features: Patio, Private Yard, Rain Gutters
- Pool features: None
- Spa features: None
- Fencing: Back Yard,Wood
- Has view: Yes
- View description: None
- Body of water: None
Lot
- Size: 5,662.8 Square Feet
Details
- Parcel number: 1g3734300903100000
Construction
Type & style
- Home type: SingleFamily
- Architectural style: Contemporary/Modern
- Property subtype: Single Family Residence
Materials
- Brick, Fiber Cement
- Foundation: Slab
Condition
- Resale
- Year built: 2004
Details
- Builder name: Pulte
Utilities & green energy
- Sewer: Not Connected (at lot), Public Sewer
- Water: Not Connected (at lot), Public
- Utilities for property: Cable Available, Electricity Available, Trash Collection Public
Community & HOA
Community
- Features: None, Curbs, Gutter(s), Street Lights, Sidewalks
- Security: Security System Owned, Smoke Detector(s)
HOA
- Has HOA: Yes
- HOA fee: $17 monthly
- HOA name: Wynbrook HOA
Location
- Region: Schertz
Financial & listing details
- Price per square foot: $143/sqft
- Tax assessed value: $235,625
- Annual tax amount: $4,966
- Date on market: 11/12/2025
- Cumulative days on market: 42 days
- Listing agreement: Exclusive Right To Sell
- Listing terms: Cash,Conventional,FHA,VA Loan
- Electric utility on property: Yes
- Road surface type: Asphalt, Paved
Estimated market value
Not available
Estimated sales range
Not available
Not available
Price history
Price history
| Date | Event | Price |
|---|---|---|
| 12/14/2025 | Price change | $314,900-1.6%$140/sqft |
Source: | ||
| 11/12/2025 | Listed for sale | $319,900+1.6%$143/sqft |
Source: | ||
| 6/12/2025 | Listing removed | $315,000$140/sqft |
Source: | ||
| 4/22/2025 | Listed for sale | $315,000+46.5%$140/sqft |
Source: | ||
| 6/28/2019 | Sold | -- |
Source: | ||
Public tax history
Public tax history
| Year | Property taxes | Tax assessment |
|---|---|---|
| 2021 | $4,966 -2.3% | $235,625 +7% |
| 2020 | $5,084 | $220,247 +6.8% |
| 2019 | -- | $206,190 +5.7% |
Find assessor info on the county website
BuyAbility℠ payment
Est. payment
$2,042/mo
Principal & interest
$1550
Property taxes
$363
Other costs
$129
Climate risks
Neighborhood: 78154
Nearby schools
GreatSchools rating
- 6/10Green Valley Elementary SchoolGrades: PK-4Distance: 0.2 mi
- 6/10Ray D Corbett J High SchoolGrades: 7-8Distance: 4.6 mi
- 6/10Samuel Clemens High SchoolGrades: 9-12Distance: 2 mi
Schools provided by the listing agent
- Elementary: Green Valley Elementary
- Middle: Ray D Corbett Junior High School
- High: Samuel Clemens High School
- District: Schertz-Cibolo Universal City ISD
Source: Central Texas MLS. This data may not be complete. We recommend contacting the local school district to confirm school assignments for this home.
- Loading
- Loading
