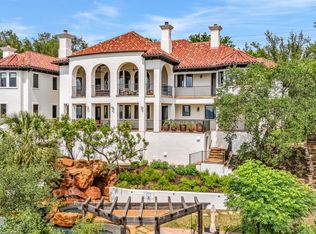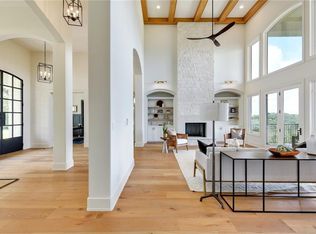A Private Westlake Hills Sanctuary in the Sky Bathed in golden light and perched high above the hills of Westlake, Sky House lives up to its name. From nearly every room, panoramic views stretch across the treetops and rolling hills, offering a rare sense of total escapejust minutes from downtown Austin and within the acclaimed Eanes ISD. Crafted with enduring materials and timeless vision, the home reveals itself in layers of warm detailfrom the barrel-vaulted stone entryway to hand-laid limestone, natural wood accents, and three inviting fireplaces. Expansive living spaces flow effortlessly to multiple covered patios, each framing the landscape like a living canvas. The main level lives like a single-story home, centered on ease and elegance. The primary suite is both functional and indulgent, with two walk-in closets, a fireplace, private gym space, and direct access to a secluded hot tub courtyard and a peaceful balcony retreat. A second en suite bedroom on this level offers additional flexibility for guests or extended living. Downstairs, the home expands to meet every needwith three more bedrooms, a spacious game room, a creative or study nook, and a second outdoor patio that mirrors the stunning views above. Whether for family, entertaining, or quiet reflection, the spaces are designed to adapt and inspire. Outside, the resort-style pool feels suspended in the trees, featuring a cascading waterfall, hidden grotto, and elevated lounge deck. Lush landscaping and custom stonework anchor the property in nature, while the oversized lot provides space to imaginewhether it's a future guest house, studio, or garden retreat. Privately set in the hills of Westlake, Sky House is a rare architectural sanctuary where warmth, privacy, and natural beauty converge. Lease Options: $18,500, fully furnished. Linens can be provided 3 month term at 19,500 per month plus utilities (electricity, water, gas) and pool/spa service Tenant broker will receive Flat Fee of $2,000 6 month term at 18,500 per month plus utilities and pool/spa service Tenant broker will receive Flat Fee of $4,000
This property is off market, which means it's not currently listed for sale or rent on Zillow. This may be different from what's available on other websites or public sources.

