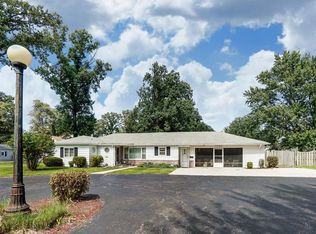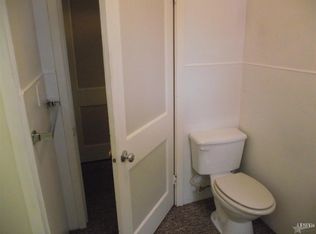Huge fenced yard perfect for pool, garage, or large storage building. Great location, close to shopping, library, restaurants, and airport expressway. Bonus room/4th bedroom has plenty of area to add a closet. Hardwood floors under carpet on first floor. Newer ceilings. New upstairs windows and skylight. Water heater 2014. New front door and storm door. Roof 2015, 3 new baseboard heaters 2015.
This property is off market, which means it's not currently listed for sale or rent on Zillow. This may be different from what's available on other websites or public sources.


