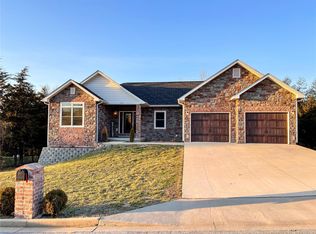MOVE IN READY--UPDATES, SPACE AND A LOVELY WOODED LOT ARE JUST A FEW OF THE THINGS THAT COME TO MIND WHEN YOU THINK OF THIS 4BR, 3.5 BA HOME---SO MUCH TO OFFER AND THE NEWER ROOF, HVAC AND APPLIANCES ARE SOME OF THE UPDATES. THERE IS ALMOST 3500 SQ FT OF LIVING ON 3 DIFFERENT FLOORS. NESTLED ON NEARLY 1 AC INSIDE THE CITY LIMITS THE LOVELY COVERED FRONT PORCH OFFERS A GREAT PLACE TO RELAX AFTER A STRESSFUL DAY. INSIDE THERE YOU ARE WELCOMED INTO THE LIVING ROOM WITH FIREPLACE, NICE DINING AREA AND A VERY NICELY UPDATED KITCHEN. THE MAIN FLOOR LAUNDRY IS SO CONVENIENT. OUT IN THE LARGE BACK YARD THERE IS A NICE PATIO THAT HAS A COVERED AREA FOR THOSE BACKYARD COOKOUTS. UPSTAIRS THE LARGE MASTER SUITE HAS SPACE AND A NICE SITTING AREA. GREAT MASTER BATH WITH A LARGE WALK IN CLOSET. THE OTHER 2 UPSTAIRS BEDROOMS ARE SPACIOUS AND THE FULL HALL BATH IS OH SO CONVENIENT. ON THE LOWER LEVEL, THERE IS A LARGE RECREATIONAL AREA AS WELL AS A SECOND MASTER SUITE THAT HAS ITS OWN BATH
This property is off market, which means it's not currently listed for sale or rent on Zillow. This may be different from what's available on other websites or public sources.

