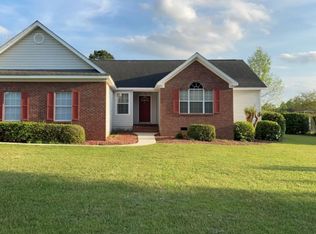Three Bedroom Two Bath home on a very quiet street less than 2 miles to Lowes & Walmart. Come relax on the large covered front porch or enjoy the back deck & the sunshine. This home features a large family room with wood burning fireplace and access to back deck. Dining room can be a multipurpose room...dining room, office, or playroom. Large kitchen with stained cabinets, breakfast area, built-in desk, & access to back deck. All three bedrooms are located at one end of the home. Master suite with bay window & master bath with double sink vanity, jetted tub, & separate shower. Both guest bedrooms are a good size with good closet space. Hall bath with tub/shower combination. Large utility room off of kitchen with cabinets & closet for storage. 10x12 Shop out back that matches the home with overhang canopy. Double garage with access to side yard. New back door from kitchen-2017. New flooring in kitchen & bath-2015. New Samsung refrigerator, stove, range and dishwasher installed March 2018. New LED light fixtures all through home. The interior of the home has new colorful paint. Garage has also been painted. All storm windows have been replaced wiith newer more energy efficient storm windows. Crawlspace has a moisture barrier as well as a humidifier installed. The back deck as well as the front porch has a fresh coat of paint. All light switches and receptacles have been replaced as well as all new lightswitch plates and receptacle plates . The yard has been landscaped with border bricks around home and filled in with river rocks. Really accents the home. Don't miss out on this home. Call today.
This property is off market, which means it's not currently listed for sale or rent on Zillow. This may be different from what's available on other websites or public sources.

