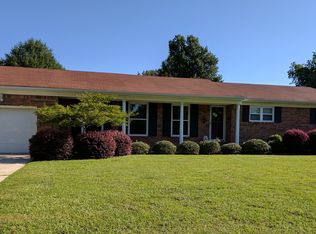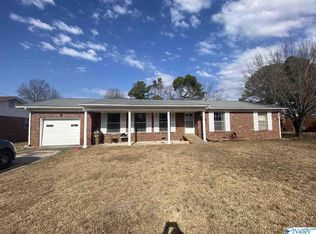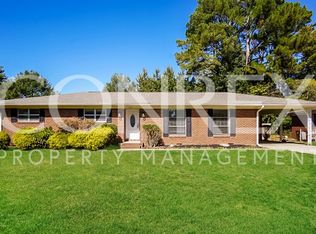Perfect home in a great location! This spectacular home is loaded with beautiful hardwood floors, new vinyl windows, new paint, large living and dining rooms and offers a 22x20 Great Room with gas log fireplace. Home also has new carpet and updated bathrooms. Utilize the attached garage and 28x28 detached double garage with alley access for any hobbies, storage, etc. Come enjoy the covered deck attached to house, and plant all your favorite plants / flowers in your own personal green house. Home also has recently been installed a complete water filtration system. Welcome Home!
This property is off market, which means it's not currently listed for sale or rent on Zillow. This may be different from what's available on other websites or public sources.



