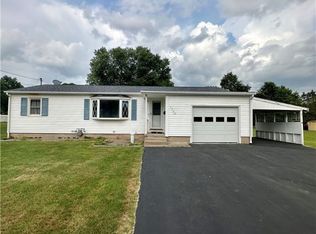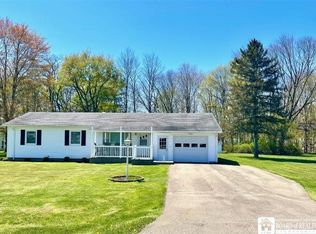Closed
$195,000
1710 Haskell Pkwy, Olean, NY 14760
4beds
1,840sqft
Single Family Residence
Built in 1970
0.64 Acres Lot
$194,300 Zestimate®
$106/sqft
$1,705 Estimated rent
Home value
$194,300
Estimated sales range
Not available
$1,705/mo
Zestimate® history
Loading...
Owner options
Explore your selling options
What's special
Well-maintained and move-in ready 4-bedroom, 1.5-bath ranch-style home situated on a spacious corner lot in a desirable Portville neighborhood. This single-level layout offers comfort, convenience, and numerous updates throughout.
Enjoy a bright, open kitchen with vaulted ceilings and a dedicated dining area to the side—perfect for hosting. The large living room features an electric fireplace insert, while the separate den with vaulted ceilings provides additional cozy living space or home office potential. Main-floor laundry adds everyday convenience.
Recent mechanical upgrades include a newer HVAC system (installed 2 years ago) for year-round comfort, a gas hot water tank (3 years old), updated electrical service (about 5 years ago), and an all-new septic system installed just last year—giving peace of mind for years to come.
Step off the kitchen into a massive 22x28 enclosed sunroom—ideal for entertaining or relaxing in all seasons. Out front, you'll find a beautiful composite deck with vinyl railings, built just last year. A carport, two storage sheds, and a full basement add even more value to this already impressive home.
Don’t miss your chance to own this updated, all-on-one-level home in the Portville School District!
Zillow last checked: 8 hours ago
Listing updated: October 28, 2025 at 06:30am
Listed by:
Kenneth M. Bailey 716-307-6960,
Real Estate Pros & More
Bought with:
John J. Dwaileebe, 40DW0994003
Howard Hanna Professionals - Olean
Source: NYSAMLSs,MLS#: R1622497 Originating MLS: Chautauqua-Cattaraugus
Originating MLS: Chautauqua-Cattaraugus
Facts & features
Interior
Bedrooms & bathrooms
- Bedrooms: 4
- Bathrooms: 2
- Full bathrooms: 1
- 1/2 bathrooms: 1
- Main level bathrooms: 2
- Main level bedrooms: 4
Heating
- Gas, Forced Air
Cooling
- Central Air
Appliances
- Included: Dryer, Gas Oven, Gas Range, Gas Water Heater, Microwave, Refrigerator, Washer
- Laundry: Main Level
Features
- Ceiling Fan(s), Cathedral Ceiling(s), Den, Eat-in Kitchen, Sliding Glass Door(s), Bedroom on Main Level
- Flooring: Carpet, Luxury Vinyl, Varies
- Doors: Sliding Doors
- Windows: Thermal Windows
- Basement: Full,Sump Pump
- Number of fireplaces: 1
Interior area
- Total structure area: 1,840
- Total interior livable area: 1,840 sqft
Property
Parking
- Total spaces: 1
- Parking features: Carport
- Garage spaces: 1
- Has carport: Yes
Features
- Levels: One
- Stories: 1
- Patio & porch: Covered, Deck, Porch
- Exterior features: Concrete Driveway, Deck
Lot
- Size: 0.64 Acres
- Dimensions: 126 x 220
- Features: Corner Lot, Pie Shaped Lot
Details
- Additional structures: Shed(s), Storage
- Parcel number: 04748909501700010250000000
- Special conditions: Standard
Construction
Type & style
- Home type: SingleFamily
- Architectural style: Ranch
- Property subtype: Single Family Residence
Materials
- Vinyl Siding, Copper Plumbing
- Foundation: Block
- Roof: Asphalt
Condition
- Resale
- Year built: 1970
Utilities & green energy
- Electric: Circuit Breakers
- Sewer: Septic Tank
- Water: Well
- Utilities for property: Cable Available, Electricity Connected, High Speed Internet Available
Community & neighborhood
Location
- Region: Olean
Other
Other facts
- Listing terms: Cash,Conventional
Price history
| Date | Event | Price |
|---|---|---|
| 10/6/2025 | Sold | $195,000-11.4%$106/sqft |
Source: | ||
| 9/9/2025 | Pending sale | $220,000$120/sqft |
Source: | ||
| 8/4/2025 | Contingent | $220,000$120/sqft |
Source: | ||
| 7/15/2025 | Listed for sale | $220,000$120/sqft |
Source: | ||
Public tax history
| Year | Property taxes | Tax assessment |
|---|---|---|
| 2024 | -- | $112,000 |
| 2023 | -- | $112,000 |
| 2022 | -- | $112,000 |
Find assessor info on the county website
Neighborhood: 14760
Nearby schools
GreatSchools rating
- 8/10Portville Elementary SchoolGrades: PK-6Distance: 3.8 mi
- 8/10Portville Junior Senior High SchoolGrades: 7-12Distance: 3.8 mi
Schools provided by the listing agent
- District: Portville
Source: NYSAMLSs. This data may not be complete. We recommend contacting the local school district to confirm school assignments for this home.

