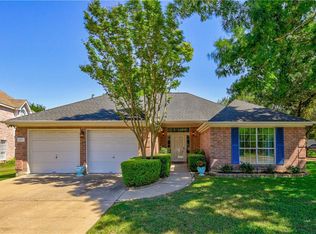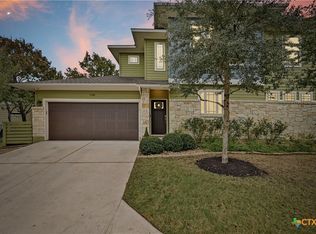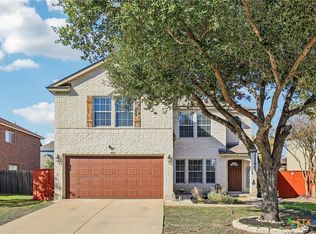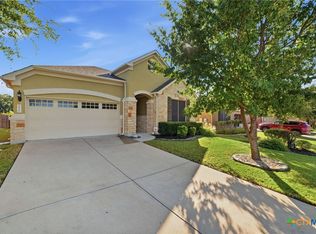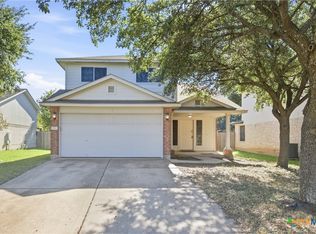Discover 1710 Greening Way, a stunningly updated home in the heart of Leander, TX, offering the perfect blend of modern upgrades and timeless charm. Set within a highly rated school district, this spacious 4-bedroom, 2.5-bath residence spans over 2,146 square feet and has been meticulously remodeled with $60,000 in improvements completed in 2022 upgrades — including a brand-new roof, flooring, cabinetry, lighting, appliances, and doors. Inside, natural light pours through new windows, highlighting the home’s bright and welcoming design. The kitchen is a chef’s dream with a gas range, gas oven, two pantries, and sleek finishes—a space made for both cooking and gathering. The owner’s suite is a true retreat, featuring a flex area that adapts to your needs—nursery, office, or workout space—and a spa-inspired bath with double vanities, a jetted garden tub, and a generous walk-in closet. A stylishly renovated guest suite and a flexible fifth bedroom/game room ensure plenty of options for family or visitors. Step outside to enjoy nearly ¼ acre of fully irrigated St. Augustine lawn, shaded by majestic oaks and enclosed for privacy. Whether you’re hosting summer barbecues or unwinding at sunset, this backyard oasis is ready to enjoy year-round. The backyard has been thoughtfully enhanced with a new courtyard accent tile, creating the perfect setting for outdoor dining, entertaining, or simply relaxing. All of this sits in a prime location—just steps from the community pool and park and within walking distance of everyday conveniences like Starbucks, and local favorites. Move-in ready, beautifully updated, and ideally located— This is the home you’ve been waiting for. Don’t miss your chance to see it in person! MOTIVATED Seller will look and any reasonable offers!
Active
Price cut: $2K (11/20)
$419,999
1710 Greening Way, Leander, TX 78641
4beds
2,146sqft
Est.:
Single Family Residence
Built in 1995
10,432.62 Square Feet Lot
$413,300 Zestimate®
$196/sqft
$18/mo HOA
What's special
Backyard oasisBright and welcoming designNatural lightGenerous walk-in closetNew courtyard accent tileSpa-inspired bathShaded by majestic oaks
- 100 days |
- 495 |
- 51 |
Zillow last checked: 8 hours ago
Listing updated: November 20, 2025 at 06:51am
Listed by:
Nadine Melvin (254)634-2100,
Century 21 Randall Morris
Source: Central Texas MLS,MLS#: 591602 Originating MLS: Fort Hood Area Association of REALTORS
Originating MLS: Fort Hood Area Association of REALTORS
Tour with a local agent
Facts & features
Interior
Bedrooms & bathrooms
- Bedrooms: 4
- Bathrooms: 3
- Full bathrooms: 2
- 1/2 bathrooms: 1
Heating
- Central, Electric
Cooling
- Central Air, Electric, 1 Unit
Appliances
- Included: Dishwasher, Gas Range, Water Heater, Some Gas Appliances
- Laundry: Washer Hookup, Electric Dryer Hookup, Laundry in Utility Room, Laundry Room
Features
- Built-in Features, Ceiling Fan(s), Cathedral Ceiling(s), Double Vanity, Garden Tub/Roman Tub, High Ceilings, Jetted Tub, Primary Downstairs, Main Level Primary, Pull Down Attic Stairs, Soaking Tub, Separate Shower, Vaulted Ceiling(s), Walk-In Closet(s), Custom Cabinets, Pantry
- Flooring: Carpet, Tile, Vinyl
- Attic: Pull Down Stairs
- Has fireplace: No
- Fireplace features: None
Interior area
- Total interior livable area: 2,146 sqft
Video & virtual tour
Property
Parking
- Total spaces: 2
- Parking features: Garage
- Garage spaces: 2
Features
- Levels: Two
- Stories: 2
- Patio & porch: Covered, Patio
- Exterior features: Covered Patio, Rain Gutters
- Pool features: Community, None
- Fencing: Back Yard,Privacy,Wood
- Has view: Yes
- View description: None
- Body of water: None
Lot
- Size: 10,432.62 Square Feet
Details
- Parcel number: R002761
Construction
Type & style
- Home type: SingleFamily
- Architectural style: Traditional
- Property subtype: Single Family Residence
Materials
- HardiPlank Type, Masonry
- Foundation: Slab
- Roof: Composition,Shingle
Condition
- Resale
- Year built: 1995
Utilities & green energy
- Sewer: Public Sewer
- Water: Public
- Utilities for property: Natural Gas Available, Trash Collection Public
Community & HOA
Community
- Features: Basketball Court, Other, Playground, See Remarks, Community Pool
- Subdivision: Mason Creek Sec 01
HOA
- Has HOA: Yes
- HOA fee: $18 monthly
- HOA name: Mason Creek Homeowners Association
Location
- Region: Leander
Financial & listing details
- Price per square foot: $196/sqft
- Tax assessed value: $376,224
- Annual tax amount: $6,427
- Date on market: 9/4/2025
- Cumulative days on market: 100 days
- Listing agreement: Exclusive Right To Sell
- Listing terms: Cash,Conventional,FHA,VA Loan
Estimated market value
$413,300
$393,000 - $434,000
$2,178/mo
Price history
Price history
| Date | Event | Price |
|---|---|---|
| 11/20/2025 | Price change | $419,999-0.5%$196/sqft |
Source: | ||
| 10/8/2025 | Price change | $422,000-0.2%$197/sqft |
Source: | ||
| 9/12/2025 | Price change | $423,000-0.5%$197/sqft |
Source: | ||
| 9/4/2025 | Listed for sale | $425,000-7.4%$198/sqft |
Source: | ||
| 7/10/2025 | Listing removed | $459,000$214/sqft |
Source: | ||
Public tax history
Public tax history
| Year | Property taxes | Tax assessment |
|---|---|---|
| 2024 | $6,427 +30.9% | $376,224 +24.6% |
| 2023 | $4,912 -9.9% | $302,053 +10% |
| 2022 | $5,453 -1.8% | $274,594 +10% |
Find assessor info on the county website
BuyAbility℠ payment
Est. payment
$2,755/mo
Principal & interest
$2058
Property taxes
$532
Other costs
$165
Climate risks
Neighborhood: 78641
Nearby schools
GreatSchools rating
- 6/10Whitestone Elementary SchoolGrades: PK-5Distance: 0.6 mi
- 7/10Leander Middle SchoolGrades: 6-8Distance: 1.6 mi
- 7/10Leander High SchoolGrades: 9-12Distance: 1.2 mi
Schools provided by the listing agent
- District: Leander ISD
Source: Central Texas MLS. This data may not be complete. We recommend contacting the local school district to confirm school assignments for this home.
- Loading
- Loading
