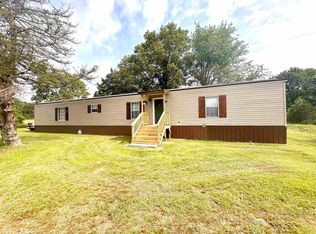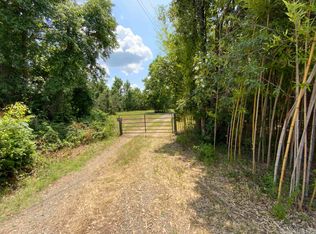WELL MAINTAINED ENERGY EFFICIENT, COUNTRY HOME ON 5 ACRES, 6 INCH EXTERIOR WALLS, AND INSULATED WINDOWS, VAULTED CEILINGS, TWO LIVING AREAS, WOOD BURNING STOVE, SEPARATE DINING AREA, LARGE MASTER BEDROOM WITH WALK IN CLOSET, SPLIT FLOOR PLAN, WOOD FLOORS IN MAIN LIVING AREA, LARGE KITCHEN WITH LOTS OF CABINETS AND A SEPARATE PANTRY, LARGE LAUNDRY, NEW METAL ROOF IN 2018, HOME SITS BACK OFF MAIN ROAD, ADDITIONAL ACREAGE CAN BE PURCHASED, PERMANENT FOUNDATION, MINERAL RIGHTS DO NOT CONVEY
This property is off market, which means it's not currently listed for sale or rent on Zillow. This may be different from what's available on other websites or public sources.

