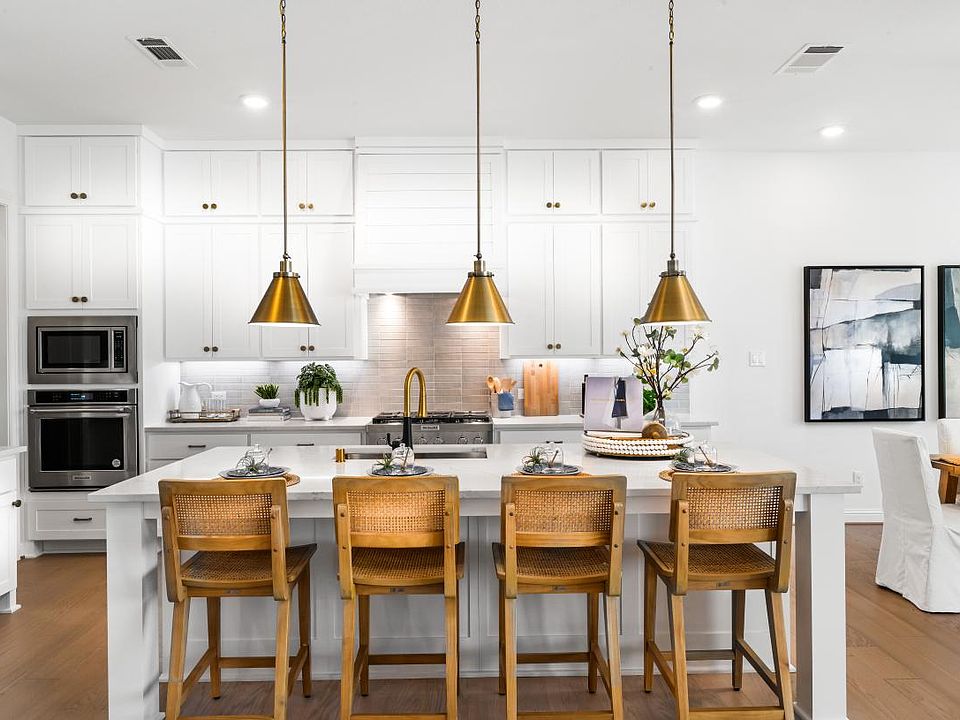MLS# 25155012 - Built by Toll Brothers, Inc. - Const. Completed Jul 11 2025 completion ~ The kitchen is truly the heart of the Fenton home design. The well-designed kitchen overlooks a sizable casual dining area perfect for entertaining and features a large center island with a breakfast bar, ample counter and cabinet space, and roomy walk-in pantry. Beyond the kitchen lies the impressive great room with a cathedral ceiling and views to the spacious covered patio. Adjacent to the great room is a spacious flex room with additional storage. The primary bedroom suite is enhanced by a lovely tray ceiling, king-size walk-in closet, and deluxe primary bath with dual vanities, a large soaking tub, a luxe shower with a seat, and private water closet. Secondary bedrooms, one with a private bath and two with a shared hall bath, each feature large closets. Additional highlights include a versatile office off the foyer, convenient everyday entry, centrally located laundry, and additional storage!
New construction
$524,099
1710 Encino Blvd, Conroe, TX 77304
4beds
3,154sqft
Single Family Residence
Built in 2025
7,336 sqft lot
$517,800 Zestimate®
$166/sqft
$100/mo HOA
What's special
Versatile officeEveryday entryGreat roomCathedral ceilingTray ceilingPrivate water closetSoaking tub
- 101 days
- on Zillow |
- 375 |
- 20 |
Zillow last checked: 7 hours ago
Listing updated: 20 hours ago
Listed by:
Ben Caballero TREC #096651 888-872-6006,
HomesUSA.com
Source: HAR,MLS#: 25155012
Travel times
Open houses
Facts & features
Interior
Bedrooms & bathrooms
- Bedrooms: 4
- Bathrooms: 3
- Full bathrooms: 3
Rooms
- Room types: Family Room, Office, Utility Room
Kitchen
- Features: Kitchen Island, Pantry
Heating
- Natural Gas, Zoned
Cooling
- Electric, Zoned
Appliances
- Included: ENERGY STAR Qualified Appliances, Electric Oven, Oven, Gas Cooktop, Dishwasher, Disposal, Microwave
- Laundry: Electric Dryer Hookup, Washer Hookup
Features
- Formal Entry/Foyer, High Ceilings, Ceiling Fan(s), All Bedrooms Down, Walk-In Closet(s), Omega Stone Counters
- Flooring: Carpet, Tile
- Windows: Insulated/Low-E windows
- Attic: Radiant Attic Barrier
- Number of fireplaces: 1
- Fireplace features: Electric
Interior area
- Total structure area: 3,154
- Total interior livable area: 3,154 sqft
Property
Parking
- Total spaces: 3
- Parking features: Garage
- Attached garage spaces: 3
Features
- Stories: 1
- Patio & porch: Covered
- Exterior features: Sprinkler System
- Fencing: Back Yard
Lot
- Size: 7,336 sqft
- Features: Subdivided
Details
- Parcel number: 92279003500
Construction
Type & style
- Home type: SingleFamily
- Architectural style: Ranch
- Property subtype: Single Family Residence
Materials
- Brick, Stone, Stucco, Batts Insulation, Blown-In Insulation
- Foundation: Slab
- Roof: Composition
Condition
- Under Construction
- New construction: Yes
- Year built: 2025
Details
- Builder name: Toll Brothers, Inc.
Utilities & green energy
- Sewer: Public Sewer
- Water: Public
Green energy
- Energy efficient items: HVAC, HVAC>13 SEER, Other Energy Features
Community & HOA
Community
- Security: Fire Alarm
- Subdivision: Teaswood Avenue
HOA
- Has HOA: Yes
- HOA fee: $1,200 annually
- HOA phone: 963-570-0132
Location
- Region: Conroe
Financial & listing details
- Price per square foot: $166/sqft
- Tax assessed value: $19,464
- Annual tax amount: $389
- Date on market: 1/20/2025
- Listing agreement: Exclusive Agency
- Listing terms: Cash,Conventional,FHA,VA Loan
About the community
Situated amongst the picturesque landscape of North Houston, Teaswood Avenue provides luxurious comfort and convenience. Close proximity to I-45 offers exceptional access to employment centers and entertainment. Discover European-inspired luxury within an intimate, gated community. Home price does not include any home site premium.
Source: Toll Brothers Inc.

