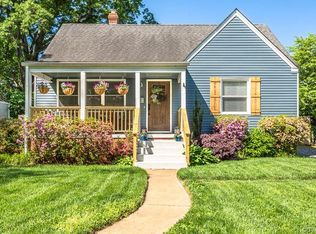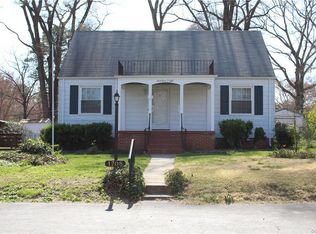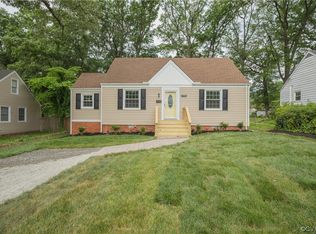Sold for $395,000
$395,000
1710 Devers Rd, Richmond, VA 23226
3beds
1,434sqft
Single Family Residence
Built in 1949
10,297.58 Square Feet Lot
$411,700 Zestimate®
$275/sqft
$2,146 Estimated rent
Home value
$411,700
$379,000 - $445,000
$2,146/mo
Zestimate® history
Loading...
Owner options
Explore your selling options
What's special
Welcome home to 1710 Devers Road! This charming Cape Cod is tucked away on a pleasant street in the West End, and will put you close to anywhere you need to go in Richmond. The main level features hardwood flooring, a versatile den addition, lovely screened in side porch, a bedroom and full bath. The kitchen opens nicely to the dining area, and is upgraded with stone counter tops and stainless steel appliances. The second level offers two large bedrooms with a full bathroom. Enjoy low cost of ownership with a newer gas furnace, roof, windows and siding. The back yard is very large with beautiful mature trees, a nice patio area for relaxing and grilling, and a garage for storage. This is one you do not want to miss!
Zillow last checked: 8 hours ago
Listing updated: June 17, 2025 at 01:02pm
Listed by:
Zachary Fauver Membership@TheRealBrokerage.com,
Real Broker LLC
Bought with:
Marguerite Mankins, 0225226554
The Steele Group
Source: CVRMLS,MLS#: 2512749 Originating MLS: Central Virginia Regional MLS
Originating MLS: Central Virginia Regional MLS
Facts & features
Interior
Bedrooms & bathrooms
- Bedrooms: 3
- Bathrooms: 2
- Full bathrooms: 2
Other
- Description: Tub & Shower
- Level: First
Other
- Description: Tub & Shower
- Level: Second
Heating
- Forced Air, Natural Gas
Cooling
- Central Air
Appliances
- Included: Dryer, Dishwasher, Electric Water Heater, Disposal, Washer
Features
- Bookcases, Built-in Features, Bedroom on Main Level, Granite Counters
- Flooring: Partially Carpeted, Wood
- Windows: Screens
- Basement: Crawl Space
- Attic: Access Only
Interior area
- Total interior livable area: 1,434 sqft
- Finished area above ground: 1,434
- Finished area below ground: 0
Property
Parking
- Parking features: Driveway, Detached, Garage, Unpaved
- Has uncovered spaces: Yes
Features
- Patio & porch: Screened, Side Porch, Porch
- Exterior features: Porch, Storage, Shed, Unpaved Driveway
- Pool features: None
- Fencing: Back Yard,Fenced
Lot
- Size: 10,297 sqft
- Features: Level
- Topography: Level
Details
- Parcel number: 7677409276
- Zoning description: R3
Construction
Type & style
- Home type: SingleFamily
- Architectural style: Cape Cod
- Property subtype: Single Family Residence
Materials
- Drywall, Frame, Vinyl Siding
- Roof: Shingle
Condition
- Resale
- New construction: No
- Year built: 1949
Utilities & green energy
- Sewer: Public Sewer
- Water: Public
Community & neighborhood
Location
- Region: Richmond
- Subdivision: West Haven
Other
Other facts
- Ownership: Individuals
- Ownership type: Sole Proprietor
Price history
| Date | Event | Price |
|---|---|---|
| 6/17/2025 | Sold | $395,000+0.8%$275/sqft |
Source: | ||
| 5/20/2025 | Pending sale | $392,000$273/sqft |
Source: | ||
| 5/15/2025 | Listed for sale | $392,000+68.2%$273/sqft |
Source: | ||
| 4/11/2017 | Sold | $233,000+1.3%$162/sqft |
Source: | ||
| 3/17/2017 | Listed for sale | $229,950+43.7%$160/sqft |
Source: Hometown Realty #1709638 Report a problem | ||
Public tax history
| Year | Property taxes | Tax assessment |
|---|---|---|
| 2024 | $2,683 +7.8% | $315,600 +7.8% |
| 2023 | $2,489 +2.4% | $292,800 +2.4% |
| 2022 | $2,429 +6.5% | $285,800 +9% |
Find assessor info on the county website
Neighborhood: Westhaven
Nearby schools
GreatSchools rating
- 8/10Crestview Elementary SchoolGrades: PK-5Distance: 0.6 mi
- 6/10Tuckahoe Middle SchoolGrades: 6-8Distance: 2.6 mi
- 5/10Freeman High SchoolGrades: 9-12Distance: 2.4 mi
Schools provided by the listing agent
- Elementary: Crestview
- Middle: Tuckahoe
- High: Freeman
Source: CVRMLS. This data may not be complete. We recommend contacting the local school district to confirm school assignments for this home.
Get a cash offer in 3 minutes
Find out how much your home could sell for in as little as 3 minutes with a no-obligation cash offer.
Estimated market value$411,700
Get a cash offer in 3 minutes
Find out how much your home could sell for in as little as 3 minutes with a no-obligation cash offer.
Estimated market value
$411,700


