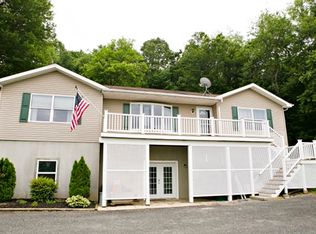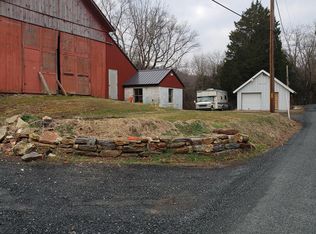Sold for $705,000 on 05/23/25
$705,000
1710 Delp Rd, Whiteford, MD 21160
4beds
1,922sqft
Farm
Built in 1920
23.72 Acres Lot
$714,800 Zestimate®
$367/sqft
$2,424 Estimated rent
Home value
$714,800
$658,000 - $772,000
$2,424/mo
Zestimate® history
Loading...
Owner options
Explore your selling options
What's special
23.7 acre farmette located in Whiteford. 4 br. 2 ba. farmhouse with wrap around porch and sun room. Main level includes kitchen, dining room, living room and family room with stone fireplace with insert and a full bath. Second level has 3 bedrooms a laundry room and a full bath. Third floor has one bedroom and a sitting room. Property includes a bank barn and additional 55x52 building with work shop and 6 stalls. Great property for animals with pasture, stream and pond. Please call for details.
Zillow last checked: 8 hours ago
Listing updated: May 23, 2025 at 08:55am
Listed by:
Timothy Hopkins 410-459-4929,
Streett Hopkins Real Estate, LLC
Bought with:
Jacob Fisher, RS325195
Hostetter Realty
Source: Bright MLS,MLS#: MDHR2040788
Facts & features
Interior
Bedrooms & bathrooms
- Bedrooms: 4
- Bathrooms: 2
- Full bathrooms: 2
- Main level bathrooms: 1
Primary bedroom
- Features: Flooring - Carpet
- Level: Upper
- Area: 198 Square Feet
- Dimensions: 11 x 18
Bedroom 2
- Features: Flooring - Carpet
- Level: Upper
- Area: 121 Square Feet
- Dimensions: 11 x 11
Bedroom 3
- Features: Flooring - Carpet
- Level: Upper
- Area: 132 Square Feet
- Dimensions: 11 x 12
Bedroom 4
- Features: Flooring - Wood
- Level: Upper
- Area: 132 Square Feet
- Dimensions: 11 x 12
Dining room
- Features: Flooring - Carpet
- Level: Main
- Area: 196 Square Feet
- Dimensions: 14 x 14
Family room
- Features: Flooring - Carpet, Fireplace - Wood Burning
- Level: Main
- Area: 154 Square Feet
- Dimensions: 11 x 14
Kitchen
- Features: Kitchen - Propane Cooking, Flooring - Vinyl
- Level: Main
- Area: 154 Square Feet
- Dimensions: 11 x 14
Laundry
- Level: Upper
- Area: 66 Square Feet
- Dimensions: 11 x 6
Living room
- Features: Flooring - Carpet
- Level: Main
- Area: 210 Square Feet
- Dimensions: 14 x 15
Sitting room
- Features: Flooring - Carpet
- Level: Upper
- Area: 100 Square Feet
- Dimensions: 10 x 10
Heating
- Other, Wall Unit, Baseboard, Electric
Cooling
- Ductless, Electric
Appliances
- Included: Electric Water Heater
- Laundry: Laundry Room
Features
- Ceiling Fan(s)
- Flooring: Carpet, Wood, Vinyl
- Basement: Partial
- Has fireplace: No
Interior area
- Total structure area: 1,922
- Total interior livable area: 1,922 sqft
- Finished area above ground: 1,922
- Finished area below ground: 0
Property
Parking
- Parking features: Driveway
- Has uncovered spaces: Yes
Accessibility
- Accessibility features: None
Features
- Levels: Two
- Stories: 2
- Pool features: None
Lot
- Size: 23.72 Acres
- Features: Pond, Stream/Creek
Details
- Additional structures: Above Grade, Below Grade, Outbuilding, Shed(s)
- Parcel number: 1305045398
- Zoning: AG
- Special conditions: Standard
Construction
Type & style
- Home type: SingleFamily
- Architectural style: Farmhouse/National Folk
- Property subtype: Farm
Materials
- Aluminum Siding
- Foundation: Stone
Condition
- New construction: No
- Year built: 1920
Utilities & green energy
- Sewer: Septic Exists
- Water: Well
Community & neighborhood
Location
- Region: Whiteford
- Subdivision: North Harford
Other
Other facts
- Listing agreement: Exclusive Right To Sell
- Ownership: Fee Simple
Price history
| Date | Event | Price |
|---|---|---|
| 8/13/2025 | Listing removed | $2,000$1/sqft |
Source: Zillow Rentals | ||
| 7/19/2025 | Listed for rent | $2,000$1/sqft |
Source: Zillow Rentals | ||
| 5/23/2025 | Sold | $705,000+1.4%$367/sqft |
Source: | ||
| 4/30/2025 | Pending sale | $695,000$362/sqft |
Source: | ||
| 3/26/2025 | Contingent | $695,000$362/sqft |
Source: | ||
Public tax history
| Year | Property taxes | Tax assessment |
|---|---|---|
| 2025 | $2,695 +9.4% | $241,800 +6.9% |
| 2024 | $2,464 +2.4% | $226,100 +2.4% |
| 2023 | $2,407 +2.4% | $220,867 -2.3% |
Find assessor info on the county website
Neighborhood: 21160
Nearby schools
GreatSchools rating
- 7/10North Harford Elementary SchoolGrades: PK-5Distance: 5.7 mi
- 6/10North Harford Middle SchoolGrades: 6-8Distance: 5.8 mi
- 6/10North Harford High SchoolGrades: 9-12Distance: 5.5 mi
Schools provided by the listing agent
- Elementary: North Harford
- Middle: North Harford
- High: North Harford
- District: Harford County Public Schools
Source: Bright MLS. This data may not be complete. We recommend contacting the local school district to confirm school assignments for this home.

Get pre-qualified for a loan
At Zillow Home Loans, we can pre-qualify you in as little as 5 minutes with no impact to your credit score.An equal housing lender. NMLS #10287.
Sell for more on Zillow
Get a free Zillow Showcase℠ listing and you could sell for .
$714,800
2% more+ $14,296
With Zillow Showcase(estimated)
$729,096
