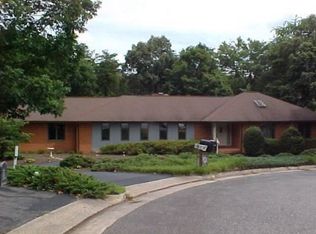Sold for $595,000 on 10/15/25
$595,000
1710 Dawn Ln SW, Roanoke, VA 24018
4beds
5,120sqft
Single Family Residence
Built in 1987
0.43 Acres Lot
$599,500 Zestimate®
$116/sqft
$4,407 Estimated rent
Home value
$599,500
$480,000 - $755,000
$4,407/mo
Zestimate® history
Loading...
Owner options
Explore your selling options
What's special
This well-maintained, one-owner home in a quiet cul-de-sac features a circular driveway in a desirable location. The custom-built home offers gorgeous pegged oak hardwood floors with a spacious layout, including a primary suite on the entry level and second level. A versatile studio above the detached two-car brick garage is ideal for an office or hobbies. The backyard has a private courtyard where a pool once stood, offering potential for your own outdoor retreat.
Zillow last checked: 8 hours ago
Listing updated: October 16, 2025 at 01:18am
Listed by:
LYNN MARTIN 540-353-5757,
MKB, REALTORS(r),
CAROLINE DERMOTT 540-521-9486
Bought with:
DAVID SPANGLER, 0225250577
KELLER WILLIAMS REALTY ROANOKE
Source: RVAR,MLS#: 915925
Facts & features
Interior
Bedrooms & bathrooms
- Bedrooms: 4
- Bathrooms: 5
- Full bathrooms: 4
- 1/2 bathrooms: 1
Primary bedroom
- Level: E
Primary bedroom
- Description: 2nd Primary Bedroom
- Level: U
Bedroom 3
- Level: U
Bedroom 4
- Level: U
Other
- Level: O
Other
- Level: E
Dining room
- Level: E
Eat in kitchen
- Level: E
Family room
- Level: E
Foyer
- Level: E
Game room
- Level: L
Great room
- Level: L
Kitchen
- Level: E
Laundry
- Level: L
Living room
- Level: E
Office
- Level: U
Recreation room
- Level: L
Heating
- Heat Pump Electric
Cooling
- Heat Pump Electric
Appliances
- Included: Dryer, Washer, Dishwasher, Disposal, Electric Range, Refrigerator, Oven
Features
- Breakfast Area, Storage
- Flooring: Ceramic Tile, Wood
- Doors: French Doors, Wood
- Windows: Clad, Tilt-In
- Has basement: Yes
- Number of fireplaces: 3
- Fireplace features: Dining Room, Family Room, Recreation Room
Interior area
- Total structure area: 5,120
- Total interior livable area: 5,120 sqft
- Finished area above ground: 4,220
Property
Parking
- Total spaces: 8
- Parking features: Garage Under, Garage Detached, Paved, Garage Door Opener, Off Street
- Has attached garage: Yes
- Covered spaces: 4
- Uncovered spaces: 4
Accessibility
- Accessibility features: Handicap Access
Features
- Levels: Two
- Stories: 2
- Patio & porch: Deck, Front Porch
- Exterior features: Balcony, Garden Space, Maint-Free Exterior
Lot
- Size: 0.43 Acres
Details
- Parcel number: 5070328
Construction
Type & style
- Home type: SingleFamily
- Property subtype: Single Family Residence
Materials
- Brick
Condition
- Completed
- Year built: 1987
Utilities & green energy
- Electric: 0 Phase
- Sewer: Public Sewer
- Utilities for property: Cable Connected, Cable
Community & neighborhood
Location
- Region: Roanoke
- Subdivision: N/A
Price history
| Date | Event | Price |
|---|---|---|
| 10/15/2025 | Sold | $595,000$116/sqft |
Source: | ||
| 9/20/2025 | Pending sale | $595,000$116/sqft |
Source: | ||
| 5/28/2025 | Price change | $595,000-3.9%$116/sqft |
Source: | ||
| 5/9/2025 | Price change | $619,000-4.6%$121/sqft |
Source: | ||
| 4/5/2025 | Price change | $649,000-1.5%$127/sqft |
Source: | ||
Public tax history
| Year | Property taxes | Tax assessment |
|---|---|---|
| 2025 | $7,078 +8.6% | $580,200 +8.6% |
| 2024 | $6,516 +7.2% | $534,100 +7.2% |
| 2023 | $6,080 +11.2% | $498,400 +11.3% |
Find assessor info on the county website
Neighborhood: Greater Deyerle
Nearby schools
GreatSchools rating
- 7/10Grandin Court Elementary SchoolGrades: PK-5Distance: 1.4 mi
- 4/10Woodrow Wilson Middle SchoolGrades: 6-8Distance: 1.4 mi
- 3/10Patrick Henry High SchoolGrades: 9-12Distance: 1.6 mi
Schools provided by the listing agent
- Elementary: Grandin Court
- Middle: Woodrow Wilson
- High: Patrick Henry
Source: RVAR. This data may not be complete. We recommend contacting the local school district to confirm school assignments for this home.

Get pre-qualified for a loan
At Zillow Home Loans, we can pre-qualify you in as little as 5 minutes with no impact to your credit score.An equal housing lender. NMLS #10287.
Sell for more on Zillow
Get a free Zillow Showcase℠ listing and you could sell for .
$599,500
2% more+ $11,990
With Zillow Showcase(estimated)
$611,490