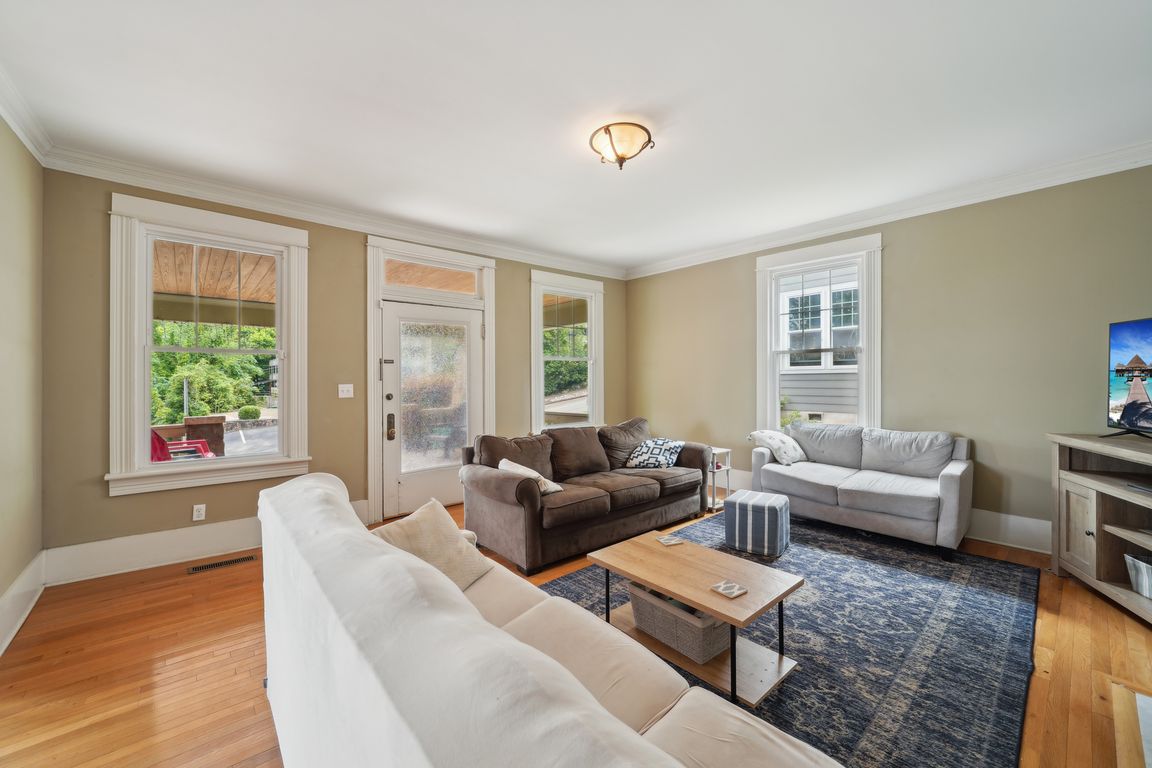
For salePrice cut: $10K (10/2)
$448,000
4beds
2,724sqft
1710 Cullom St S, Birmingham, AL 35205
4beds
2,724sqft
Single family residence
Built in 1920
6,969 sqft
Open parking
$164 price/sqft
What's special
New main-level bonus officeLarge islandPrivate drivewayHuge front porchJetted tubPrimary suiteWalk-in shower
Rare 4-Bedroom Craftsman in the Heart of Southside! Just steps from UAB, Five Points, and Downtown Birmingham, this renovated home blends classic charm with modern updates. Features include 9-ft ceilings, an open layout, granite counters, stainless appliances, and a large island filled with natural light. The primary suite offers a spa-like ...
- 167 days |
- 679 |
- 36 |
Likely to sell faster than
Source: GALMLS,MLS#: 21420774
Travel times
Kitchen
Living Room
Dining Room
Zillow last checked: 8 hours ago
Listing updated: November 16, 2025 at 05:44pm
Listed by:
Steven Jacks 256-668-3858,
Real Broker LLC,
Connie Alexander Jacks 205-213-5388,
Real Broker LLC
Source: GALMLS,MLS#: 21420774
Facts & features
Interior
Bedrooms & bathrooms
- Bedrooms: 4
- Bathrooms: 3
- Full bathrooms: 2
- 1/2 bathrooms: 1
Rooms
- Room types: Bedroom, Dining Room, Bathroom, Half Bath (ROOM), Kitchen, Master Bathroom, Master Bedroom
Primary bedroom
- Level: Second
Bedroom 1
- Level: First
Bedroom 2
- Level: Second
Bedroom 3
- Level: Second
Bedroom 4
- Level: Second
Primary bathroom
- Level: Second
Bathroom 1
- Level: Second
Dining room
- Level: First
Kitchen
- Features: Stone Counters
- Level: First
Living room
- Level: First
Basement
- Area: 0
Heating
- Central, Forced Air, Natural Gas
Cooling
- Central Air
Appliances
- Included: Dishwasher, Electric Oven, Refrigerator, Stainless Steel Appliance(s), Electric Water Heater
- Laundry: Electric Dryer Hookup, Washer Hookup, Main Level, Laundry Closet, Laundry (ROOM), Yes
Features
- Recessed Lighting, High Ceilings, Crown Molding, Smooth Ceilings, Soaking Tub, Separate Shower, Tub/Shower Combo, Walk-In Closet(s)
- Flooring: Carpet, Hardwood, Tile
- Windows: Bay Window(s)
- Basement: Partial,Unfinished,Rock/Stone
- Attic: Pull Down Stairs,Yes
- Number of fireplaces: 1
- Fireplace features: Tile (FIREPL), Living Room, Wood Burning
Interior area
- Total interior livable area: 2,724 sqft
- Finished area above ground: 2,724
- Finished area below ground: 0
Video & virtual tour
Property
Parking
- Parking features: Driveway, On Street, Open
- Has uncovered spaces: Yes
Features
- Levels: 2+ story
- Patio & porch: Open (DECK), Deck
- Pool features: None
- Has view: Yes
- View description: City
- Waterfront features: No
Lot
- Size: 6,969.6 Square Feet
Details
- Additional structures: Storage
- Parcel number: 2900122006014.000
- Special conditions: N/A
Construction
Type & style
- Home type: SingleFamily
- Property subtype: Single Family Residence
Materials
- HardiPlank Type
- Foundation: Basement
Condition
- Year built: 1920
Utilities & green energy
- Water: Public
- Utilities for property: Sewer Connected
Community & HOA
Community
- Features: Sidewalks, Street Lights
- Security: Security System
- Subdivision: Sylvan Heights
Location
- Region: Birmingham
Financial & listing details
- Price per square foot: $164/sqft
- Tax assessed value: $468,100
- Annual tax amount: $6,787
- Price range: $448K - $448K
- Date on market: 6/3/2025