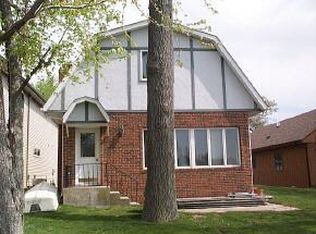Truly a one of a kind lake property! 143' of Lake Manitou frontage with a phenomenally appointed lake home and grounds. Custom built in 1996, this 3BR, 3.5BA has every feature imaginable and has been meticulously maintained. Vaulted living room, formal dining room, gourmet eat-in kitchen with custom painted and glazed cabinetry, granite counters and new SS appliances opens onto screened-in porch with tongue and groove ceilings and lovely lake views. Main level laundry, guest bedroom and full bath. Upper level houses open, lofted den with hardwood floors, master bedroom suite with sitting area and fabulous master bath with his/her vanities, WICs, jetted tub and walk-in tiled shower. Walkout basement features full bar with granite countertops, another guest bedroom with full bath, and a phenomenal wine cellar. Impeccable 3 car garage has polished concrete floors and organized storage. Gorgeous landscaping and irrigated lawn provide curb appeal that's unmatched! Enjoy the peacefulness of this spacious setting while all the amenities of a great location close to town. They don't build them like this very often- PERFECT in absolutely every way.
This property is off market, which means it's not currently listed for sale or rent on Zillow. This may be different from what's available on other websites or public sources.

