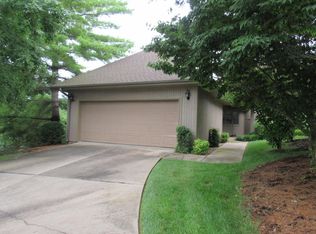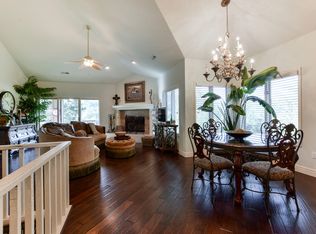Open Floor plan, Newly Remodeled, 3 Bedroom, 3 Bath Town-home in Stonebridge Village. 2 Master Bedrooms, Upstairs & Downstairs w/private bathrooms. Home improvements include, new roof, new carpet, new gutters, fresh paint,and walk in closet in both Master Bedrooms, Large Bonus room in lower level, wet bar,laundry hook-up on both levels. Amazing views of the Ozark mountains from the deck and patios, Zone Heating/AC,Walking distance to the clubhouse,enjoy all the amenities SBV has to offer on-site, golf, tennis, walking trails, pools, and driving range/putting green. Restaurant and bar in clubhouse. COA includes mowing and snow removal.This is a Must See!!
This property is off market, which means it's not currently listed for sale or rent on Zillow. This may be different from what's available on other websites or public sources.


