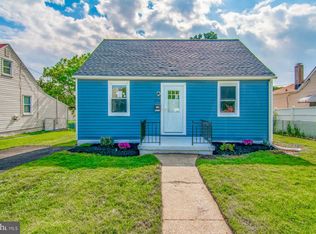Sold for $269,000 on 12/15/23
$269,000
1710 Brookview Rd, Baltimore, MD 21222
4beds
1,260sqft
Single Family Residence
Built in 1948
5,650 Square Feet Lot
$291,200 Zestimate®
$213/sqft
$2,403 Estimated rent
Home value
$291,200
$277,000 - $306,000
$2,403/mo
Zestimate® history
Loading...
Owner options
Explore your selling options
What's special
Make yourself right at home in this beautifully maintained 4 bedroom, 1 bathroom Cape Cod nestled away on a quiet street in the Brookview subdivision. Entering through the front door, you are greeted by a formal dining room which easily doubles as a second living room. Following the dining room is your country kitchen featuring stainless steel appliances, wood cabinetry, and granite countertops. Your expansive living room with a large bay window overlooking the rear yard is located on the rear of the house and offers ample space to entertain. Two main level bedrooms and a centrally located full bath with a tub shower round off the main level. Your upper level features two more large bedrooms with built in drawers to maximize living area. The exterior boasts covered front and rear porches, an attached carport, three additional driveway parking spaces, a storage shed, and a fenced rear yard complete with an above ground fire pit. To top it all off, you are only minutes away from access to major commuter routes including I-95 and I-695, but tucked away far enough where their noise is not a nuisance. Call your agent and schedule your private showing today!
Zillow last checked: 8 hours ago
Listing updated: December 15, 2023 at 10:26am
Listed by:
Collin Gay 443-286-0238,
Signature Realty Group, LLC
Bought with:
Shanda Okrane Shepard Shepard, 5008397
Northrop Realty
Source: Bright MLS,MLS#: MDBC2080340
Facts & features
Interior
Bedrooms & bathrooms
- Bedrooms: 4
- Bathrooms: 1
- Full bathrooms: 1
- Main level bathrooms: 1
- Main level bedrooms: 2
Basement
- Area: 0
Heating
- Central, Forced Air, Natural Gas
Cooling
- Central Air, Ceiling Fan(s), Electric
Appliances
- Included: Dryer, Exhaust Fan, Oven/Range - Gas, Refrigerator, Stainless Steel Appliance(s), Washer, Water Heater, Gas Water Heater
- Laundry: Main Level, Washer In Unit, Dryer In Unit, Laundry Room
Features
- Ceiling Fan(s), Dining Area, Entry Level Bedroom, Family Room Off Kitchen, Floor Plan - Traditional, Formal/Separate Dining Room, Kitchen - Country, Bathroom - Tub Shower, Upgraded Countertops, Dry Wall
- Flooring: Carpet, Ceramic Tile, Luxury Vinyl, Wood
- Doors: Six Panel
- Windows: Bay/Bow, Double Hung, Screens, Vinyl Clad, Window Treatments
- Has basement: No
- Has fireplace: No
Interior area
- Total structure area: 1,260
- Total interior livable area: 1,260 sqft
- Finished area above ground: 1,260
- Finished area below ground: 0
Property
Parking
- Total spaces: 4
- Parking features: Asphalt, Concrete, Private, Attached Carport, Driveway, Off Street, On Street
- Carport spaces: 1
- Uncovered spaces: 3
Accessibility
- Accessibility features: Accessible Electrical and Environmental Controls, Doors - Swing In
Features
- Levels: Two
- Stories: 2
- Patio & porch: Porch, Patio, Roof
- Exterior features: Awning(s), Lighting, Rain Gutters, Play Area, Storage, Sidewalks, Street Lights, Other
- Pool features: None
- Fencing: Chain Link,Back Yard,Vinyl
- Has view: Yes
- View description: Street
- Frontage type: Road Frontage
Lot
- Size: 5,650 sqft
- Dimensions: 1.00 x
- Features: Front Yard, Landscaped, Level, Open Lot, Rear Yard, SideYard(s), Suburban, Unknown Soil Type
Details
- Additional structures: Above Grade, Below Grade
- Parcel number: 04121219072860
- Zoning: DR 5.5
- Zoning description: Residential
- Special conditions: Standard
- Other equipment: None
Construction
Type & style
- Home type: SingleFamily
- Architectural style: Cape Cod
- Property subtype: Single Family Residence
Materials
- Batts Insulation, Concrete, CPVC/PVC, Glass, Mixed Plumbing, Stick Built, Tile, Vinyl Siding, Other
- Foundation: Concrete Perimeter, Slab
- Roof: Architectural Shingle,Pitched
Condition
- Very Good
- New construction: No
- Year built: 1948
- Major remodel year: 2016
Utilities & green energy
- Electric: 100 Amp Service, Circuit Breakers
- Sewer: Public Sewer
- Water: Public
- Utilities for property: Cable Available, Electricity Available, Natural Gas Available, Phone Available, Sewer Available, Water Available
Community & neighborhood
Security
- Security features: Carbon Monoxide Detector(s), Main Entrance Lock, Smoke Detector(s)
Location
- Region: Baltimore
- Subdivision: Brookview
Other
Other facts
- Listing agreement: Exclusive Right To Sell
- Listing terms: Cash,Conventional,VA Loan
- Ownership: Fee Simple
- Road surface type: Black Top
Price history
| Date | Event | Price |
|---|---|---|
| 12/15/2023 | Sold | $269,000-10.3%$213/sqft |
Source: | ||
| 11/18/2023 | Contingent | $299,900$238/sqft |
Source: | ||
| 11/6/2023 | Listed for sale | $299,900+50%$238/sqft |
Source: | ||
| 10/20/2023 | Sold | $200,000-33.3%$159/sqft |
Source: Public Record Report a problem | ||
| 10/18/2023 | Contingent | $299,900$238/sqft |
Source: | ||
Public tax history
| Year | Property taxes | Tax assessment |
|---|---|---|
| 2025 | $2,961 +30.3% | $202,533 +8% |
| 2024 | $2,273 +8.7% | $187,567 +8.7% |
| 2023 | $2,092 +2.3% | $172,600 |
Find assessor info on the county website
Neighborhood: 21222
Nearby schools
GreatSchools rating
- 3/10Norwood Elementary SchoolGrades: PK-3Distance: 0.4 mi
- 2/10Holabird Middle SchoolGrades: 4-8Distance: 0.4 mi
- 1/10Dundalk High SchoolGrades: 9-12Distance: 0.9 mi
Schools provided by the listing agent
- District: Baltimore County Public Schools
Source: Bright MLS. This data may not be complete. We recommend contacting the local school district to confirm school assignments for this home.

Get pre-qualified for a loan
At Zillow Home Loans, we can pre-qualify you in as little as 5 minutes with no impact to your credit score.An equal housing lender. NMLS #10287.
Sell for more on Zillow
Get a free Zillow Showcase℠ listing and you could sell for .
$291,200
2% more+ $5,824
With Zillow Showcase(estimated)
$297,024