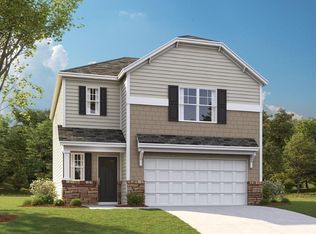Sold for $322,000 on 07/26/24
$322,000
1710 Allen Rd, Talbott, TN 37877
3beds
1,658sqft
Single Family Residence, Residential
Built in 1994
0.53 Acres Lot
$326,300 Zestimate®
$194/sqft
$1,844 Estimated rent
Home value
$326,300
$251,000 - $424,000
$1,844/mo
Zestimate® history
Loading...
Owner options
Explore your selling options
What's special
A Beautiful 3 bedroom 2 1/2 Bath rancher located on a gorgeous lot located in Talbott, TN. Offering modern upgrades through out the home. This home has so much to offer. Half of the basement has been finished. New Laminate floor through out the main level. Master Bath with a gorgeous walk in tile shower. This home is a Must See!!! Conveniently located to Interstate 40 or Interstate 81, malls, restaurants, and so much more.
Zillow last checked: 8 hours ago
Listing updated: August 28, 2024 at 12:56am
Listed by:
Alison Webb,
Crye-Leike Premier Real Estate LLC
Bought with:
Heather Walker, 337402
RE/MAX Real Estate Ten Midtown
Source: Lakeway Area AOR,MLS#: 703868
Facts & features
Interior
Bedrooms & bathrooms
- Bedrooms: 3
- Bathrooms: 3
- Full bathrooms: 2
- 1/2 bathrooms: 1
- Main level bathrooms: 2
- Main level bedrooms: 3
Bedroom 1
- Level: Main
Bedroom 2
- Level: Main
Bedroom 3
- Level: Main
Bathroom
- Level: Basement
Bathroom 1
- Level: Main
Bathroom 2
- Level: Main
Den
- Level: Basement
Kitchen
- Level: Main
Living room
- Level: Main
Heating
- Central, Heat Pump, Hot Water
Cooling
- Ceiling Fan(s), Central Air
Appliances
- Included: Dishwasher, Electric Cooktop, Electric Oven, Electric Range, Microwave, Refrigerator
- Laundry: Laundry Closet, Main Level
Features
- Ceiling Fan(s), Double Vanity, Walk-In Closet(s)
- Flooring: Laminate, Tile, Vinyl
- Basement: Partially Finished
- Has fireplace: No
Interior area
- Total interior livable area: 1,658 sqft
- Finished area above ground: 1,276
- Finished area below ground: 382
Property
Parking
- Total spaces: 2
- Parking features: Garage
- Garage spaces: 2
Accessibility
- Accessibility features: Accessible Bedroom, Accessible Central Living Area, Accessible Closets, Accessible Doors, Accessible Entrance, Accessible Full Bath, Accessible Hallway(s), Accessible Kitchen, Accessible Kitchen Appliances, Central Living Area
Features
- Levels: Two
- Stories: 2
- Patio & porch: Covered, Porch
- Exterior features: None
- Pool features: None
- Has view: Yes
Lot
- Size: 0.53 Acres
- Dimensions: 176. 8 x 245.81 IRR
- Features: Front Yard, Landscaped, Views
Details
- Parcel number: 020.00
Construction
Type & style
- Home type: SingleFamily
- Architectural style: Ranch
- Property subtype: Single Family Residence, Residential
Materials
- Brick, Shingle Siding
- Foundation: Brick/Mortar
- Roof: Shingle
Condition
- New construction: No
- Year built: 1994
- Major remodel year: 1994
Utilities & green energy
- Sewer: Septic Tank
- Utilities for property: Cable Available, Water Available
Community & neighborhood
Location
- Region: Talbott
Other
Other facts
- Road surface type: Paved
Price history
| Date | Event | Price |
|---|---|---|
| 7/26/2024 | Sold | $322,000-2.4%$194/sqft |
Source: | ||
| 6/12/2024 | Pending sale | $329,900$199/sqft |
Source: | ||
| 6/7/2024 | Listed for sale | $329,900$199/sqft |
Source: | ||
| 6/3/2024 | Contingent | $329,900$199/sqft |
Source: | ||
| 5/31/2024 | Listed for sale | $329,900+119.3%$199/sqft |
Source: | ||
Public tax history
| Year | Property taxes | Tax assessment |
|---|---|---|
| 2025 | $1,081 +55.2% | $73,525 +108% |
| 2024 | $696 | $35,350 |
| 2023 | $696 | $35,350 |
Find assessor info on the county website
Neighborhood: 37877
Nearby schools
GreatSchools rating
- 6/10Alpha Elementary SchoolGrades: K-5Distance: 2.7 mi
- 7/10West View Middle SchoolGrades: 6-8Distance: 4.9 mi
- 5/10Morristown West High SchoolGrades: 9-12Distance: 7.8 mi

Get pre-qualified for a loan
At Zillow Home Loans, we can pre-qualify you in as little as 5 minutes with no impact to your credit score.An equal housing lender. NMLS #10287.
