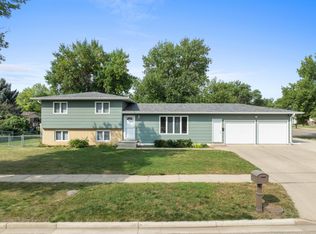Sold on 01/15/24
Price Unknown
1710 4th St SE, Minot, ND 58701
3beds
3baths
2,350sqft
Single Family Residence
Built in 1974
10,600 Square Feet Lot
$288,800 Zestimate®
$--/sqft
$2,269 Estimated rent
Home value
$288,800
$274,000 - $303,000
$2,269/mo
Zestimate® history
Loading...
Owner options
Explore your selling options
What's special
Well maintained 3 bedroom 2 1/2 bathroom home in quiet SE neighborhood close to schools, shopping and South Hill Complex. This home has a main floor laundry. The basement has a bar and a 4th non-egress bedroom, full family room along with a lot of storage and a double stall attached garage. All of this sits on a large lot with a big backyard that has a covered porch and lawn shed.
Zillow last checked: 8 hours ago
Listing updated: January 17, 2024 at 08:33am
Listed by:
BRADLEY LIVESAY 701-720-7769,
Coldwell Banker 1st Minot Realty
Source: Minot MLS,MLS#: 231908
Facts & features
Interior
Bedrooms & bathrooms
- Bedrooms: 3
- Bathrooms: 3
- Main level bathrooms: 3
- Main level bedrooms: 3
Primary bedroom
- Level: Main
Bedroom 1
- Level: Main
Bedroom 2
- Level: Main
Dining room
- Level: Main
Family room
- Level: Lower
Kitchen
- Level: Main
Living room
- Level: Main
Heating
- Forced Air, Natural Gas
Cooling
- Central Air
Appliances
- Included: Dishwasher, Refrigerator, Range/Oven, Gas Range/Oven
- Laundry: Main Level
Features
- Flooring: Carpet, Other
- Basement: Finished,Full
- Has fireplace: No
Interior area
- Total structure area: 2,350
- Total interior livable area: 2,350 sqft
- Finished area above ground: 1,175
Property
Parking
- Total spaces: 2
- Parking features: RV Access/Parking, Attached, Garage: Insulated, Lights, Opener, Sheet Rock, Driveway: Concrete
- Attached garage spaces: 2
- Has uncovered spaces: Yes
Features
- Levels: One
- Stories: 1
- Patio & porch: Deck, Patio
- Fencing: Fenced
Lot
- Size: 10,600 sqft
- Dimensions: 80 x 132.5
Details
- Additional structures: Shed(s)
- Parcel number: MI254210600020
- Zoning: R1
Construction
Type & style
- Home type: SingleFamily
- Property subtype: Single Family Residence
Materials
- Foundation: Concrete Perimeter
- Roof: Asphalt
Condition
- New construction: No
- Year built: 1974
Utilities & green energy
- Sewer: City
- Water: City
- Utilities for property: Cable Connected
Community & neighborhood
Location
- Region: Minot
Price history
| Date | Event | Price |
|---|---|---|
| 1/15/2024 | Sold | -- |
Source: | ||
| 12/14/2023 | Pending sale | $259,900$111/sqft |
Source: | ||
| 11/28/2023 | Contingent | $259,900$111/sqft |
Source: | ||
| 11/20/2023 | Listed for sale | $259,900+8.3%$111/sqft |
Source: | ||
| 7/17/2019 | Sold | -- |
Source: Public Record | ||
Public tax history
| Year | Property taxes | Tax assessment |
|---|---|---|
| 2024 | $3,769 -1.9% | $258,000 +4.9% |
| 2023 | $3,843 | $246,000 +3.8% |
| 2022 | -- | $237,000 +4.9% |
Find assessor info on the county website
Neighborhood: 58701
Nearby schools
GreatSchools rating
- 7/10Washington Elementary SchoolGrades: PK-5Distance: 0.2 mi
- 5/10Jim Hill Middle SchoolGrades: 6-8Distance: 1 mi
- 6/10Magic City Campus High SchoolGrades: 11-12Distance: 1.2 mi
Schools provided by the listing agent
- District: Minot #1
Source: Minot MLS. This data may not be complete. We recommend contacting the local school district to confirm school assignments for this home.
