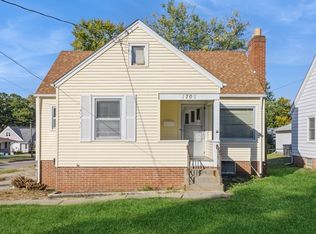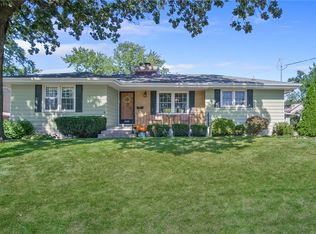Sold for $249,900 on 12/02/24
$249,900
1710 41st St, Des Moines, IA 50310
3beds
1,280sqft
Single Family Residence
Built in 1950
8,232.84 Square Feet Lot
$249,600 Zestimate®
$195/sqft
$1,633 Estimated rent
Home value
$249,600
$235,000 - $267,000
$1,633/mo
Zestimate® history
Loading...
Owner options
Explore your selling options
What's special
Welcome to this beautifully updated 1 1/2 story home, offering 3 spacious bedrooms and 2 bathrooms, perfect for comfortable living. Two of the bedrooms are conveniently located on the main level, while the third bedroom is tucked away on the upper level, providing added privacy. Inside, you'll find fresh paint throughout the entire home, giving it a bright and inviting feel. The kitchen has been updated with brand-new appliances, freshly painted cabinets, new countertops, and a stylish new floor, making it the perfect place to prepare your favorite meals. In addition to the home's many upgrades, you'll enjoy the convenience of a 2-car detached garage, measuring 24 x 24 feet, offering plenty of space for vehicles, storage, or even a workshop area. Outside, the front landscaping has been refreshed, adding to the home's curb appeal, while the stained deck offers an ideal space for relaxing or entertaining. This home is move-in ready, offering modern updates, cozy living spaces, and the added bonus of a spacious garage. Perfect for the holidays, it's the ideal place to call home. Don’t miss the chance to make this charming property yours!
Zillow last checked: 8 hours ago
Listing updated: December 03, 2024 at 06:39am
Listed by:
Jen Grimm (515)975-0438,
LPT Realty, LLC
Bought with:
Pennie Carroll
Pennie Carroll & Associates
Source: DMMLS,MLS#: 707604 Originating MLS: Des Moines Area Association of REALTORS
Originating MLS: Des Moines Area Association of REALTORS
Facts & features
Interior
Bedrooms & bathrooms
- Bedrooms: 3
- Bathrooms: 2
- Full bathrooms: 1
- 3/4 bathrooms: 1
- Main level bedrooms: 2
Heating
- Electric, Forced Air, Natural Gas
Cooling
- Central Air
Appliances
- Included: Dryer, Dishwasher, Microwave, Refrigerator, Stove, Washer
Features
- Separate/Formal Dining Room, Cable TV, Window Treatments
- Flooring: Carpet, Hardwood
- Basement: Partially Finished
- Number of fireplaces: 1
- Fireplace features: Wood Burning, Fireplace Screen
Interior area
- Total structure area: 1,280
- Total interior livable area: 1,280 sqft
- Finished area below ground: 300
Property
Parking
- Total spaces: 2
- Parking features: Detached, Garage, Two Car Garage
- Garage spaces: 2
Features
- Levels: One and One Half
- Stories: 1
Lot
- Size: 8,232 sqft
- Dimensions: 50 x 165
Details
- Parcel number: 10011230001000
- Zoning: N3B
Construction
Type & style
- Home type: SingleFamily
- Architectural style: One and One Half Story
- Property subtype: Single Family Residence
Materials
- Metal Siding
- Foundation: Poured
- Roof: Asphalt,Shingle
Condition
- Year built: 1950
Utilities & green energy
- Sewer: Public Sewer
- Water: Public
Community & neighborhood
Security
- Security features: Smoke Detector(s)
Location
- Region: Des Moines
Other
Other facts
- Listing terms: Cash,Conventional,FHA,VA Loan
- Road surface type: Concrete
Price history
| Date | Event | Price |
|---|---|---|
| 12/2/2024 | Sold | $249,900$195/sqft |
Source: | ||
| 11/12/2024 | Pending sale | $249,900$195/sqft |
Source: | ||
| 11/11/2024 | Listed for sale | $249,900+19%$195/sqft |
Source: | ||
| 8/4/2023 | Sold | $210,000$164/sqft |
Source: | ||
| 6/6/2023 | Pending sale | $210,000$164/sqft |
Source: | ||
Public tax history
| Year | Property taxes | Tax assessment |
|---|---|---|
| 2024 | $4,358 -1.1% | $232,000 |
| 2023 | $4,406 +0.8% | $232,000 +18.5% |
| 2022 | $4,370 +2.3% | $195,800 |
Find assessor info on the county website
Neighborhood: Beaverdale
Nearby schools
GreatSchools rating
- 6/10Perkins Elementary SchoolGrades: K-5Distance: 0.2 mi
- 5/10Merrill Middle SchoolGrades: 6-8Distance: 2 mi
- 4/10Roosevelt High SchoolGrades: 9-12Distance: 1.1 mi
Schools provided by the listing agent
- District: Des Moines Independent
Source: DMMLS. This data may not be complete. We recommend contacting the local school district to confirm school assignments for this home.

Get pre-qualified for a loan
At Zillow Home Loans, we can pre-qualify you in as little as 5 minutes with no impact to your credit score.An equal housing lender. NMLS #10287.
Sell for more on Zillow
Get a free Zillow Showcase℠ listing and you could sell for .
$249,600
2% more+ $4,992
With Zillow Showcase(estimated)
$254,592
