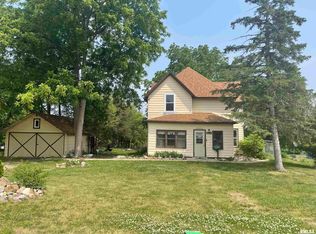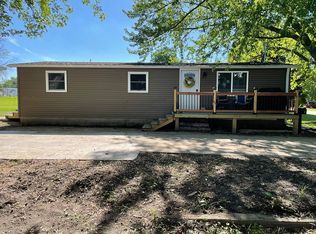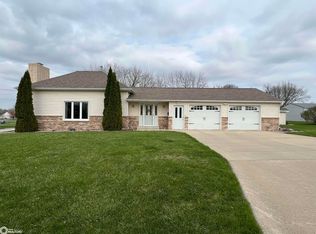This well-maintained two-story 4 bedroom, 2 bath family home sits on a nearly a half-acre lot on the north edge of Eldora. This home has a convenient floor plan. The main floor consists of the enclosed front porch, living room, bedroom and 3/4 bath, dining room with slider to a covered deck, and an eat-in kitchen. The kitchen has lots of cupboard space and all the appliances stay! Also, main floor laundry with washer and dryer included and a mud room area. You'll enjoy the nice 3 season porch on the backside of the home where you can sit and enjoy watching the birds and wildlife. The Upper level features 3 bedrooms, a full bath and a den/office area, and a storage closet. The lower level has a large utility/ storage room and a large rec or family room. Updates to this home in recent years include newer windows, maintenance-free vinyl siding. A new roof in 2009. A new energy-efficient furnace and central air system are presently scheduled to be installed soon. There is an amazing covered deck and the driveway is paved from the street to a large insulated 2 car tandem garage with workshop space. Plenty of space for your hobbies. It also has a furnace and wood stove. There is also a small barn-style shed (10 x 9.5 ) located behind the garage. It has electricity and is also insulated. If more space is desired... the adjacent 3/4 acre lot east of the home can be included in the home sale for $10,000 more. This affordable home is a must-see! Come and enjoy small-town living at its best in Eldora! Home Qualified for 100% USDA Financing.
This property is off market, which means it's not currently listed for sale or rent on Zillow. This may be different from what's available on other websites or public sources.



