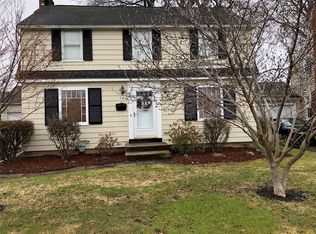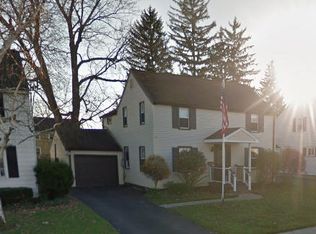A rare home in the desirable, quiet, Laurelton neighborhood is available! This is your grandmother's house! Lovingly maintained with new furnace and H2O in 2014, tear off roof in 2003, many new windows, hardwoods throughout (under carpet on first floor), all appliances and window treatments included (refrigerator is 2 years old), new glass block windows in basement, vinyl siding, big rooms....and convenient location to expressway!
This property is off market, which means it's not currently listed for sale or rent on Zillow. This may be different from what's available on other websites or public sources.

