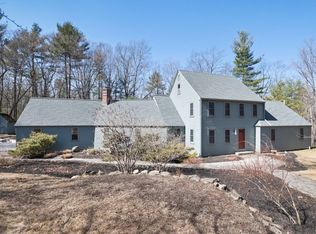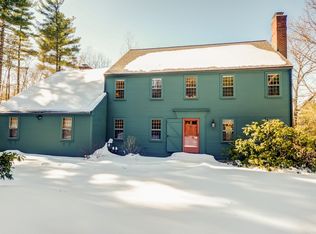Sold for $1,080,000
$1,080,000
171 Wilder Rd, Bolton, MA 01740
4beds
3,519sqft
Single Family Residence
Built in 1994
4.33 Acres Lot
$1,102,800 Zestimate®
$307/sqft
$4,037 Estimated rent
Home value
$1,102,800
$1.00M - $1.20M
$4,037/mo
Zestimate® history
Loading...
Owner options
Explore your selling options
What's special
Nestled on a charming country road, discover this lovely picturesque Creighton Hamill reproduction colonial! It is located in the sought after community of Wilder Farm, off of Wilder road, a scenic drive with views and rolling farms. The home beckons with its warm custom wood finishes, built ins, wide pine floors, Rumsford fireplace in the family room, updated kitchen, and astounding grounds. The large primary bedroom is a tranquil getaway complete with fireplace sitting area, and cathedral ceilinged en suite. The finished family room on the first level is a perfect spot for gathering, playing games or movie nights. Enjoy the professional landscaping from the beautiful screen porch with mahogany floor, that steps down to a wonderful patio area for entertaining. In the backyard is a fire pit for outdoor enjoyment. To top it off, the furnace and water heater are new, mini splits were installed 2 years ago, there is a walk-up attic, and tons of storage! Truly a welcoming home!
Zillow last checked: 8 hours ago
Listing updated: July 28, 2025 at 06:45am
Listed by:
Mary O'Hagan 978-302-9640,
Barrett Sotheby's International Realty 978-369-6453
Bought with:
Cary Berger
Coldwell Banker Realty - Newton
Source: MLS PIN,MLS#: 73347898
Facts & features
Interior
Bedrooms & bathrooms
- Bedrooms: 4
- Bathrooms: 3
- Full bathrooms: 2
- 1/2 bathrooms: 1
Primary bathroom
- Features: Yes
Heating
- Oil, Electric
Cooling
- Ductless
Appliances
- Included: Electric Water Heater, Range, Dishwasher, Microwave, Refrigerator, Washer, Dryer
Features
- Flooring: Wood
- Basement: Partially Finished,Walk-Out Access,Interior Entry
- Number of fireplaces: 2
Interior area
- Total structure area: 3,519
- Total interior livable area: 3,519 sqft
- Finished area above ground: 3,044
- Finished area below ground: 475
Property
Parking
- Total spaces: 6
- Parking features: Attached, Off Street
- Attached garage spaces: 2
- Uncovered spaces: 4
Features
- Patio & porch: Screened, Patio
- Exterior features: Porch - Screened, Patio, Professional Landscaping, Sprinkler System, Decorative Lighting, Garden
- Waterfront features: Lake/Pond, 1 to 2 Mile To Beach, Beach Ownership(Public)
Lot
- Size: 4.33 Acres
- Features: Wooded, Level
Details
- Parcel number: 1471641
- Zoning: RES
Construction
Type & style
- Home type: SingleFamily
- Architectural style: Colonial
- Property subtype: Single Family Residence
Materials
- Frame
- Foundation: Concrete Perimeter
- Roof: Shingle
Condition
- Year built: 1994
Utilities & green energy
- Electric: 200+ Amp Service
- Sewer: Private Sewer
- Water: Private
Community & neighborhood
Community
- Community features: Shopping, Park, Walk/Jog Trails, Stable(s), Golf, Conservation Area, Highway Access, Public School
Location
- Region: Bolton
- Subdivision: Wilder Farm
Price history
| Date | Event | Price |
|---|---|---|
| 7/21/2025 | Sold | $1,080,000$307/sqft |
Source: MLS PIN #73347898 Report a problem | ||
| 6/25/2025 | Contingent | $1,080,000$307/sqft |
Source: MLS PIN #73347898 Report a problem | ||
| 6/19/2025 | Price change | $1,080,000-0.9%$307/sqft |
Source: MLS PIN #73347898 Report a problem | ||
| 5/22/2025 | Listed for sale | $1,090,000$310/sqft |
Source: MLS PIN #73347898 Report a problem | ||
| 5/12/2025 | Listing removed | $1,090,000$310/sqft |
Source: MLS PIN #73347898 Report a problem | ||
Public tax history
| Year | Property taxes | Tax assessment |
|---|---|---|
| 2025 | $14,586 +3.7% | $877,600 +1.4% |
| 2024 | $14,068 +3% | $865,200 +10.9% |
| 2023 | $13,659 +5.4% | $780,500 +19.6% |
Find assessor info on the county website
Neighborhood: 01740
Nearby schools
GreatSchools rating
- 6/10Florence Sawyer SchoolGrades: PK-8Distance: 1.6 mi
- 8/10Nashoba Regional High SchoolGrades: 9-12Distance: 0.6 mi
Schools provided by the listing agent
- Elementary: Florence Sawyer
- Middle: Emerson
- High: Nrhs
Source: MLS PIN. This data may not be complete. We recommend contacting the local school district to confirm school assignments for this home.
Get a cash offer in 3 minutes
Find out how much your home could sell for in as little as 3 minutes with a no-obligation cash offer.
Estimated market value$1,102,800
Get a cash offer in 3 minutes
Find out how much your home could sell for in as little as 3 minutes with a no-obligation cash offer.
Estimated market value
$1,102,800

