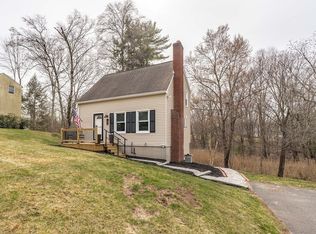Sold for $419,000
$419,000
171 White Fox Rd, Feeding Hills, MA 01030
3beds
1,650sqft
Single Family Residence
Built in 1977
0.37 Acres Lot
$424,700 Zestimate®
$254/sqft
$2,808 Estimated rent
Home value
$424,700
$386,000 - $467,000
$2,808/mo
Zestimate® history
Loading...
Owner options
Explore your selling options
What's special
Welcome to this stunning Cape-style home nestled at the end of a peaceful dead-end street, backing up to non-buildable property. Enjoy the soothing sounds of nature, including a gentle nearby stream, or take a leisurely walk along a path leading directly to Still Brook Park. Every inch of this home has been thoughtfully designed with storage in mind—offering clever and abundant solutions throughout. The property also boasts a beautifully landscaped yard with lighting controlled via the Hubspace app, and a spacious 14'x16' gated deck. The kitchen features a modern chef’s sink and the home is already wired for both a hot tub and a generator. Security and peace of mind come standard with an ADT system and four installed cameras. The rear portion of the garage has been converted into additional living space with its own private entrance and climate control.
Zillow last checked: 8 hours ago
Listing updated: August 10, 2025 at 02:56pm
Listed by:
Angela Cooley 413-313-8841,
Keller Williams Realty 413-642-8650
Bought with:
Brenda Binczewski
RE/MAX Connections
Source: MLS PIN,MLS#: 73388702
Facts & features
Interior
Bedrooms & bathrooms
- Bedrooms: 3
- Bathrooms: 2
- Full bathrooms: 2
Primary bedroom
- Features: Skylight, Ceiling Fan(s), Walk-In Closet(s), Flooring - Wall to Wall Carpet
- Level: Second
- Area: 240
- Dimensions: 20 x 12
Bedroom 2
- Level: Second
- Area: 103.5
- Dimensions: 11.5 x 9
Bedroom 3
- Level: Second
- Area: 126.5
- Dimensions: 11 x 11.5
Primary bathroom
- Features: Yes
Bathroom 1
- Features: Bathroom - With Tub & Shower
- Level: First
- Area: 55
- Dimensions: 11 x 5
Bathroom 2
- Features: Bathroom - Full, Bathroom - With Tub & Shower, Double Vanity
- Level: Second
- Area: 121
- Dimensions: 11 x 11
Dining room
- Features: Balcony / Deck, Open Floorplan, Slider
- Level: Main,First
- Area: 132
- Dimensions: 12 x 11
Kitchen
- Features: Stainless Steel Appliances
- Level: Main,First
- Area: 138
- Dimensions: 11.5 x 12
Living room
- Features: Wood / Coal / Pellet Stove, Cathedral Ceiling(s), Ceiling Fan(s), Open Floorplan
- Level: Main,First
- Area: 220
- Dimensions: 20 x 11
Office
- Features: Ceiling Fan(s), Closet, Exterior Access
- Level: Main
- Area: 144
- Dimensions: 12 x 12
Heating
- Oil, Pellet Stove
Cooling
- Central Air
Appliances
- Laundry: First Floor
Features
- Ceiling Fan(s), Closet, Home Office
- Flooring: Wood, Wood Laminate
- Basement: Full,Partially Finished,Walk-Out Access,Interior Entry
- Number of fireplaces: 1
Interior area
- Total structure area: 1,650
- Total interior livable area: 1,650 sqft
- Finished area above ground: 1,650
- Finished area below ground: 240
Property
Parking
- Total spaces: 3
- Parking features: Attached, Paved Drive, Off Street
- Attached garage spaces: 1
- Uncovered spaces: 2
Features
- Patio & porch: Porch, Deck, Deck - Wood, Patio
- Exterior features: Porch, Deck, Deck - Wood, Patio, Storage, Decorative Lighting, Fenced Yard
- Fencing: Fenced/Enclosed,Fenced
Lot
- Size: 0.37 Acres
- Features: Wooded
Details
- Parcel number: 2475479
- Zoning: AG
Construction
Type & style
- Home type: SingleFamily
- Architectural style: Cape
- Property subtype: Single Family Residence
- Attached to another structure: Yes
Materials
- Foundation: Concrete Perimeter
- Roof: Shingle
Condition
- Year built: 1977
Utilities & green energy
- Sewer: Private Sewer
- Water: Public
Community & neighborhood
Security
- Security features: Security System
Community
- Community features: Park, Conservation Area
Location
- Region: Feeding Hills
Price history
| Date | Event | Price |
|---|---|---|
| 8/8/2025 | Sold | $419,000$254/sqft |
Source: MLS PIN #73388702 Report a problem | ||
| 6/27/2025 | Contingent | $419,000$254/sqft |
Source: MLS PIN #73388702 Report a problem | ||
| 6/19/2025 | Price change | $419,000-1.2%$254/sqft |
Source: MLS PIN #73388702 Report a problem | ||
| 6/10/2025 | Listed for sale | $424,000+64.3%$257/sqft |
Source: MLS PIN #73388702 Report a problem | ||
| 2/3/2020 | Sold | $258,000+3.2%$156/sqft |
Source: Public Record Report a problem | ||
Public tax history
| Year | Property taxes | Tax assessment |
|---|---|---|
| 2025 | $5,068 +1.4% | $346,200 +0.7% |
| 2024 | $5,000 +15.2% | $343,900 +25.1% |
| 2023 | $4,340 -0.7% | $275,000 +1.4% |
Find assessor info on the county website
Neighborhood: 01030
Nearby schools
GreatSchools rating
- 5/10Clifford M. Granger SchoolGrades: K-4Distance: 1.4 mi
- 4/10Agawam Junior High SchoolGrades: 7-8Distance: 1.4 mi
- 5/10Agawam High SchoolGrades: 9-12Distance: 2.9 mi

Get pre-qualified for a loan
At Zillow Home Loans, we can pre-qualify you in as little as 5 minutes with no impact to your credit score.An equal housing lender. NMLS #10287.
