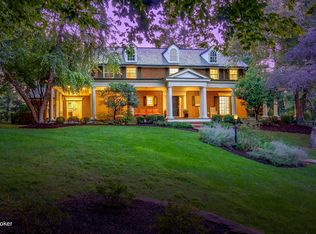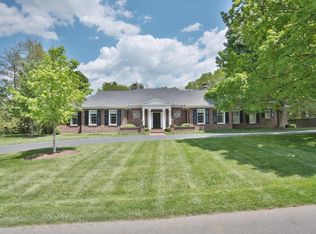FIRST SHOWING SATURDAY OPEN HOUSE LUNCHEON FOR AGENTS, CLIENTS, NEIGHBORS AND FRIENDS 11 AM - 2 PM. The earliest sellers will respond to offers is 5 pm on Sunday May 11. Stunning 5 Bedroom, 5.5 Bath stone and frame Stratton Hammon design on a sweeping acre-plus lot at the corner of Westwind and Arrowhead in Indian Hills. First floor master suite, great kitchen, wonderful floor plan, intricate wood work, hardware and moldings - the perfect marriage of historic architectural charm and modern updates. Almost all the living areas open on to the verdant, tastefully planted rear yard which features a lovely in-ground pool. The highlights of the updated kitchen are custom cabinets, Thermador 6-burner gas cook top, double Thermador wall ovens, dual Bosch dishwashers and a built-in Sub-Zero refrigerator. The kitchen is open to a breakfast room, family room and formal dining room. The first floor laundry is nearby. At the other end of the main level is the spacious first floor master suite with a beamed sitting room, generous sleeping area, large closets and an updated master bath with walk-in shower, soaking tub and dual vanities. Upstairs there are 4 bedrooms, two of which include adjacent sitting rooms and en suite bathrooms. One of these bedrooms could be an ideal guest or nanny suite. The partially finished lower level features a well-appointed family room with a fireplace, exercise room and ample storage. The property includes a 3 car garage. Donandquot;t miss this rare opportunity to own a gem in one of Louisvilleandquot;s most venerable neighborhoods.
This property is off market, which means it's not currently listed for sale or rent on Zillow. This may be different from what's available on other websites or public sources.

