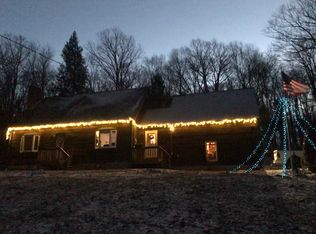Sold for $379,900 on 12/14/23
$379,900
171 West Road, Winchester, CT 06098
4beds
2,076sqft
Single Family Residence
Built in 1978
2.35 Acres Lot
$460,300 Zestimate®
$183/sqft
$3,690 Estimated rent
Home value
$460,300
$428,000 - $497,000
$3,690/mo
Zestimate® history
Loading...
Owner options
Explore your selling options
What's special
Welcome to 171 West Rd, a rustic haven in the heart of Winchester Center. This enchanting 4-bedroom, 3-full bath log home offers 2,076 sq. ft. of cozy living space. Nestled in the tranquil rural landscape, it's a short stroll from the serene shores of Lake Winchester. As you enter, you're greeted by a majestic cathedral ceiling living area adorned with a charming stone fireplace, creating a warm and inviting atmosphere. The loft area, ideal for an office, den, or playroom, overlooks this splendid living space. Step outside to discover a spacious covered front porch, the perfect spot for sipping your morning coffee while enjoying the tranquil surroundings. A deck off the side yard offers additional outdoor space for relaxation and entertaining. Car enthusiasts and hobbyists will be delighted by the 30x40 garage/workshop, providing ample room for your cherished "toys" or DIY projects. The property's exterior is a nature lover's dream, with lush blueberry and raspberry bushes waiting to be harvested in season, adding to the charm of this delightful log home. 171 West Rd offers a serene, rural retreat with all the comforts of modern living. Don't miss the opportunity to make this idyllic log home your own. Schedule a viewing today to experience the peaceful, nature-inspired lifestyle that awaits.
Zillow last checked: 8 hours ago
Listing updated: December 16, 2023 at 01:40pm
Listed by:
David Sartirana 860-806-0225,
Northwest CT Realty 860-379-7245
Bought with:
Dave Fairty, RES.0800404
Regency Real Estate, LLC
Source: Smart MLS,MLS#: 170605242
Facts & features
Interior
Bedrooms & bathrooms
- Bedrooms: 4
- Bathrooms: 3
- Full bathrooms: 3
Primary bedroom
- Features: Full Bath
- Level: Main
- Area: 288 Square Feet
- Dimensions: 16 x 18
Bedroom
- Level: Main
- Area: 182 Square Feet
- Dimensions: 13 x 14
Bedroom
- Level: Upper
- Area: 255 Square Feet
- Dimensions: 15 x 17
Bedroom
- Level: Upper
- Area: 120 Square Feet
- Dimensions: 10 x 12
Kitchen
- Level: Main
- Area: 195 Square Feet
- Dimensions: 13 x 15
Living room
- Features: Fireplace, Pellet Stove
- Level: Main
- Area: 195 Square Feet
- Dimensions: 13 x 15
Loft
- Level: Upper
- Area: 224 Square Feet
- Dimensions: 14 x 16
Heating
- Baseboard, Oil
Cooling
- None
Appliances
- Included: Oven/Range, Microwave, Refrigerator, Dishwasher, Washer, Dryer, Water Heater
- Laundry: Main Level
Features
- Basement: Partial
- Attic: None
- Number of fireplaces: 1
Interior area
- Total structure area: 2,076
- Total interior livable area: 2,076 sqft
- Finished area above ground: 2,076
Property
Parking
- Total spaces: 4
- Parking features: Detached, Gravel
- Garage spaces: 4
- Has uncovered spaces: Yes
Features
- Patio & porch: Deck, Porch
- Exterior features: Rain Gutters
- Has view: Yes
- View description: Water
- Has water view: Yes
- Water view: Water
- Waterfront features: Lake, Walk to Water
Lot
- Size: 2.35 Acres
- Features: Few Trees, Sloped
Details
- Parcel number: 924560
- Zoning: RR
Construction
Type & style
- Home type: SingleFamily
- Architectural style: Cape Cod
- Property subtype: Single Family Residence
Materials
- Log
- Foundation: Concrete Perimeter
- Roof: Asphalt
Condition
- New construction: No
- Year built: 1978
Utilities & green energy
- Sewer: Septic Tank
- Water: Well
Community & neighborhood
Location
- Region: Winsted
- Subdivision: Winchester Center
Price history
| Date | Event | Price |
|---|---|---|
| 12/14/2023 | Sold | $379,900$183/sqft |
Source: | ||
| 11/9/2023 | Contingent | $379,900$183/sqft |
Source: | ||
| 10/29/2023 | Listed for sale | $379,900$183/sqft |
Source: | ||
| 10/25/2023 | Contingent | $379,900$183/sqft |
Source: | ||
| 10/18/2023 | Listed for sale | $379,900$183/sqft |
Source: | ||
Public tax history
| Year | Property taxes | Tax assessment |
|---|---|---|
| 2025 | $7,153 +10.5% | $245,210 |
| 2024 | $6,471 | $245,210 |
| 2023 | $6,471 +14.4% | $245,210 +45.4% |
Find assessor info on the county website
Neighborhood: 06098
Nearby schools
GreatSchools rating
- NABatcheller Early Education CenterGrades: PK-2Distance: 4.5 mi
- NAPearson AcademyGrades: Distance: 4.9 mi
- 6/10Pearson Middle SchoolGrades: 3-6Distance: 4.9 mi
Schools provided by the listing agent
- High: Gilbert
Source: Smart MLS. This data may not be complete. We recommend contacting the local school district to confirm school assignments for this home.

Get pre-qualified for a loan
At Zillow Home Loans, we can pre-qualify you in as little as 5 minutes with no impact to your credit score.An equal housing lender. NMLS #10287.
Sell for more on Zillow
Get a free Zillow Showcase℠ listing and you could sell for .
$460,300
2% more+ $9,206
With Zillow Showcase(estimated)
$469,506