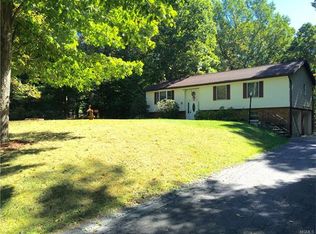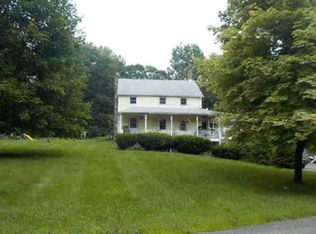Closed
$425,000
171 Weed Road, Shawangunk, NY 12566
3beds
1,600sqft
Single Family Residence
Built in 1950
1.3 Acres Lot
$431,300 Zestimate®
$266/sqft
$2,699 Estimated rent
Home value
$431,300
$367,000 - $505,000
$2,699/mo
Zestimate® history
Loading...
Owner options
Explore your selling options
What's special
Move right into this beautiful, Walker Valley colonial! A covered front porch welcomes you to this mint condition home sitting on 1+ acres. Inside you will find hardwood floors throughout, a clean and neutral palette, fireplace, open concept living, bright kitchen and full bathroom. Upstairs are 3 lovely bedrooms, a sitting area and an additional full bathroom with tub. The primary bedroom has a large walk-in closet and great natural light. The lower level features a clean basement setup with laundry and storage! This entire home was renovated from top to bottom in 2008 and in immaculate condition. Outside the private backyard is level and ready for a firepit. You can enjoy mother nature on your own property or head to Sam's Point for some incredible hiking and mountain top views, only a few minutes away. Walker Valley is part of the Pine Bush School District and the Town of Shawangunk, where you can enjoy great restaurants, wineries, biking, trails and local farmer's markets.
Zillow last checked: 8 hours ago
Listing updated: June 26, 2025 at 01:25pm
Listed by:
Danielle Bartula 646-639-0077,
Howard Hanna Rand Realty
Bought with:
NON MLS OFFICE
Anderson Agency
Source: HVCRMLS,MLS#: 20244072
Facts & features
Interior
Bedrooms & bathrooms
- Bedrooms: 3
- Bathrooms: 2
- Full bathrooms: 2
Primary bedroom
- Description: Spacious with large walk-in closet and hardwood floors
- Level: Second
Bedroom
- Description: Bright room with hardwood floors
- Level: Second
Bedroom
- Description: Flexible space with attic access
- Level: Second
Bathroom
- Description: Full bathroom on main level
- Level: First
Bathroom
- Description: Full bathroom with bathtub
- Level: Second
Dining room
- Description: Open concept dining room with hardwood floors and fireplace
- Level: First
Kitchen
- Description: Eat in kitchen with stainless steel appliances and great natural light
- Level: First
Laundry
- Description: Laundry is in the dry, clean basement
- Level: Lower
Living room
- Description: Open concept living room with hardwood floors and bright windows. Also features a fireplace
- Level: First
Heating
- Baseboard, Hot Water, Oil
Cooling
- None
Appliances
- Included: Washer/Dryer, Refrigerator, Electric Oven, Dishwasher
- Laundry: In Basement
Features
- Eat-in Kitchen, Open Floorplan, Recessed Lighting, Storage
- Flooring: Hardwood
- Basement: Partial,Unfinished
- Number of fireplaces: 1
- Fireplace features: Family Room, Stone, Wood Burning
Interior area
- Total structure area: 1,600
- Total interior livable area: 1,600 sqft
- Finished area above ground: 1,600
- Finished area below ground: 0
Property
Parking
- Parking features: Paved, Driveway
- Has uncovered spaces: Yes
Features
- Levels: Two
- Exterior features: Paved Walkway
Lot
- Size: 1.30 Acres
- Features: Level, Native Plants, Private
Details
- Parcel number: 520010400100030010000000
- Zoning: RAG-2
Construction
Type & style
- Home type: SingleFamily
- Architectural style: Colonial
- Property subtype: Single Family Residence
Materials
- Frame
- Roof: Asphalt
Condition
- New construction: No
- Year built: 1950
Utilities & green energy
- Sewer: Septic Tank
- Water: Well
Community & neighborhood
Location
- Region: Shawangunk
Price history
| Date | Event | Price |
|---|---|---|
| 6/26/2025 | Sold | $425,000-2.2%$266/sqft |
Source: | ||
| 5/21/2025 | Pending sale | $434,400$272/sqft |
Source: | ||
| 4/21/2025 | Price change | $434,4000%$272/sqft |
Source: | ||
| 3/1/2025 | Listed for sale | $434,500$272/sqft |
Source: | ||
| 2/6/2025 | Listing removed | $434,500$272/sqft |
Source: | ||
Public tax history
| Year | Property taxes | Tax assessment |
|---|---|---|
| 2024 | -- | $42,000 |
| 2023 | -- | $42,000 |
| 2022 | -- | $42,000 |
Find assessor info on the county website
Neighborhood: 12566
Nearby schools
GreatSchools rating
- 7/10Pine Bush Elementary SchoolGrades: PK-5Distance: 3.9 mi
- 6/10Crispell Middle SchoolGrades: 6-8Distance: 4 mi
- 6/10Pine Bush Senior High SchoolGrades: 9-12Distance: 4 mi
Sell for more on Zillow
Get a free Zillow Showcase℠ listing and you could sell for .
$431,300
2% more+ $8,626
With Zillow Showcase(estimated)
$439,926
