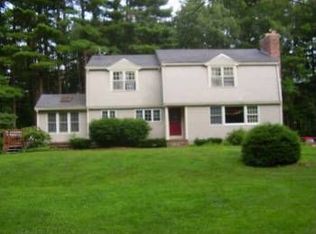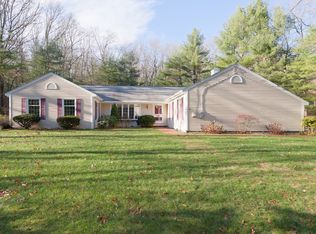Sold for $675,000
$675,000
171 Wayside Inn Rd, Marlborough, MA 01752
3beds
2,206sqft
Single Family Residence
Built in 1960
2 Acres Lot
$715,500 Zestimate®
$306/sqft
$3,541 Estimated rent
Home value
$715,500
$680,000 - $758,000
$3,541/mo
Zestimate® history
Loading...
Owner options
Explore your selling options
What's special
Wayside Inn Road - Amazing location! Enchanting ranch style home located on 2 pristine acres of level land in the shadow of the historic Wayside Inn, Gristmill & Chapel! Come fall in love with this home's 9 rms, bright interior, hardwood floors & custom built-ins! Enjoy crackling wood fires in the 20x13 living room, Make delicious meals in the updated eat-in kitchen, work from home in the delightful home office & relax and enjoy the 1st floor "walls of glass" family rm with an inspirational vaulted, skylit & beamed ceiling! All 3 bdrms are on the first flr. Primary bdrm boasts a full bathroom with a jet tub & lots of closet space. Love to entertain? Check out the spacious screen porch with a view of the priceless & private rear yard sanctuary! Sunday football is best watched in the 19x12 great rm or put your pool table here & have fun! Terrific space for a home gym or 2nd home office too! 2 car garage. Minutes to EVERYTHING! New carpet, light fixtures, hardware & interior paint
Zillow last checked: 8 hours ago
Listing updated: October 31, 2023 at 12:10pm
Listed by:
Rosemary Comrie 978-375-3908,
Comrie Real Estate, Inc. 978-443-6300
Bought with:
Michalann Cosme
Citylight Homes LLC
Source: MLS PIN,MLS#: 73162669
Facts & features
Interior
Bedrooms & bathrooms
- Bedrooms: 3
- Bathrooms: 2
- Full bathrooms: 2
- Main level bathrooms: 1
Primary bedroom
- Features: Bathroom - Full, Closet, Flooring - Hardwood, Closet - Double
- Level: First
- Area: 156
- Dimensions: 13 x 12
Bedroom 2
- Features: Closet, Flooring - Hardwood
- Level: First
- Area: 121
- Dimensions: 11 x 11
Bedroom 3
- Features: Closet, Flooring - Hardwood
- Level: First
- Area: 110
- Dimensions: 11 x 10
Primary bathroom
- Features: Yes
Bathroom 1
- Features: Bathroom - Double Vanity/Sink, Bathroom - Tiled With Tub & Shower, Ceiling Fan(s), Flooring - Stone/Ceramic Tile, Jacuzzi / Whirlpool Soaking Tub, Closet - Double
- Level: Main,First
- Area: 90
- Dimensions: 10 x 9
Bathroom 2
- Features: Bathroom - Double Vanity/Sink, Bathroom - Tiled With Tub & Shower, Flooring - Stone/Ceramic Tile
- Level: First
- Area: 50
- Dimensions: 10 x 5
Dining room
- Level: First
Family room
- Features: Skylight, Cathedral Ceiling(s), Ceiling Fan(s), Beamed Ceilings, Flooring - Wall to Wall Carpet, French Doors, Exterior Access, Open Floorplan
- Level: Main,First
- Area: 208
- Dimensions: 16 x 13
Kitchen
- Features: Flooring - Stone/Ceramic Tile, Window(s) - Picture, Dining Area, Lighting - Overhead, Crown Molding
- Level: Main,First
- Area: 228
- Dimensions: 19 x 12
Living room
- Features: Closet/Cabinets - Custom Built, Flooring - Hardwood, Window(s) - Picture, Open Floorplan, Crown Molding
- Level: Main,First
- Area: 260
- Dimensions: 20 x 13
Office
- Features: Flooring - Wall to Wall Carpet, French Doors, Exterior Access, Lighting - Overhead, Crown Molding
- Level: Main
- Area: 110
- Dimensions: 11 x 10
Heating
- Baseboard, Heat Pump, Oil, Electric
Cooling
- Ductless
Appliances
- Included: Range, Dishwasher, Refrigerator, Washer, Dryer
- Laundry: In Basement
Features
- Closet/Cabinets - Custom Built, Open Floorplan, Recessed Lighting, Closet, Lighting - Overhead, Crown Molding, Wainscoting, Vaulted Ceiling(s), Play Room, Exercise Room, Home Office, Foyer, Mud Room
- Flooring: Tile, Carpet, Laminate, Hardwood, Flooring - Wall to Wall Carpet, Flooring - Hardwood, Flooring - Stone/Ceramic Tile
- Doors: French Doors, Insulated Doors, Storm Door(s)
- Windows: Insulated Windows
- Basement: Full,Finished,Walk-Out Access,Garage Access,Sump Pump
- Number of fireplaces: 1
- Fireplace features: Living Room
Interior area
- Total structure area: 2,206
- Total interior livable area: 2,206 sqft
Property
Parking
- Total spaces: 10
- Parking features: Under, Garage Door Opener, Garage Faces Side, Paved Drive, Off Street
- Attached garage spaces: 2
- Uncovered spaces: 8
Features
- Patio & porch: Screened
- Exterior features: Porch - Screened, Stone Wall
Lot
- Size: 2 Acres
- Features: Wooded, Cleared, Level
Details
- Parcel number: M:049 B:001 L:000,610882
- Zoning: RES
Construction
Type & style
- Home type: SingleFamily
- Architectural style: Ranch
- Property subtype: Single Family Residence
Materials
- Frame
- Foundation: Concrete Perimeter
- Roof: Shingle
Condition
- Year built: 1960
Utilities & green energy
- Sewer: Private Sewer
- Water: Public
- Utilities for property: for Electric Range
Community & neighborhood
Community
- Community features: Shopping, Park, Walk/Jog Trails, Golf, Medical Facility, Bike Path, Conservation Area, Highway Access, Private School, Public School
Location
- Region: Marlborough
- Subdivision: IN THE SHADOW OF THE WAYSIDE INN & GRISTMILL
Other
Other facts
- Road surface type: Paved
Price history
| Date | Event | Price |
|---|---|---|
| 10/30/2023 | Sold | $675,000+8%$306/sqft |
Source: MLS PIN #73162669 Report a problem | ||
| 9/26/2023 | Contingent | $625,000$283/sqft |
Source: MLS PIN #73162669 Report a problem | ||
| 9/22/2023 | Listed for sale | $625,000+205.6%$283/sqft |
Source: MLS PIN #73162669 Report a problem | ||
| 3/2/1994 | Sold | $204,500-11.9%$93/sqft |
Source: Public Record Report a problem | ||
| 7/30/1987 | Sold | $232,000$105/sqft |
Source: Public Record Report a problem | ||
Public tax history
| Year | Property taxes | Tax assessment |
|---|---|---|
| 2025 | $5,708 -1.3% | $578,900 +2.5% |
| 2024 | $5,782 -0.8% | $564,600 +11.8% |
| 2023 | $5,827 +2.6% | $504,900 +16.6% |
Find assessor info on the county website
Neighborhood: Carlsbrooke
Nearby schools
GreatSchools rating
- 4/10Charles Jaworek SchoolGrades: K-5Distance: 2.7 mi
- 4/101 Lt Charles W. Whitcomb SchoolGrades: 6-8Distance: 3.4 mi
- 3/10Marlborough High SchoolGrades: 9-12Distance: 3.3 mi
Schools provided by the listing agent
- Elementary: Kane
- Middle: Amsa Or Marl
- High: Amsa Or Marl
Source: MLS PIN. This data may not be complete. We recommend contacting the local school district to confirm school assignments for this home.
Get a cash offer in 3 minutes
Find out how much your home could sell for in as little as 3 minutes with a no-obligation cash offer.
Estimated market value$715,500
Get a cash offer in 3 minutes
Find out how much your home could sell for in as little as 3 minutes with a no-obligation cash offer.
Estimated market value
$715,500

