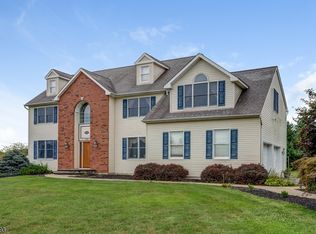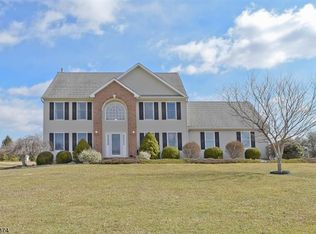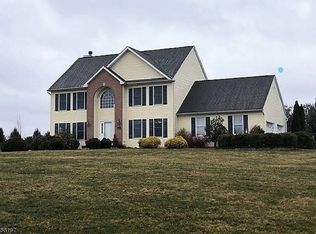From the gorgeous farm views from every window to the fabulous floor plan & tender loving care this home has it all! Step inside & be welcomed by the newly painted interior, custom trim, tray ceiling & recessed lighting in the FR, new Anderson energy star windows & slider, hardware and light fixtures, black SS fridge, HE washer/dryer & finished basement w/ theater & workshop. Upstairs you will find 3 spacious bedrooms & a large master suite w/10 ft ceilings, new Anderson palladium window, walk in closet & large master bath w/soaking tub and stall shower. Outside completes the picture w/professional landscape, paver walkways, large paver patio, fire pit area & heirloom apple orchard. Easy access to shopping, schools, transportation and highways! Simply unpack, enjoy and live your best life!
This property is off market, which means it's not currently listed for sale or rent on Zillow. This may be different from what's available on other websites or public sources.


