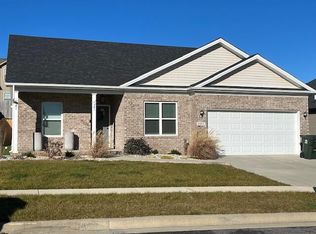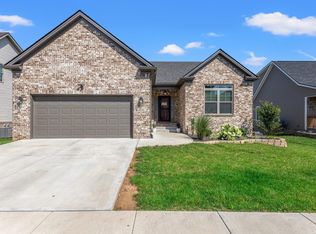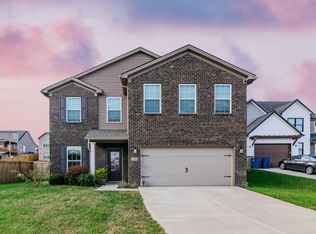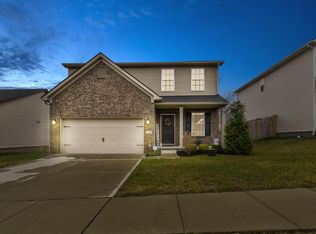Sold for $406,500 on 03/09/23
$406,500
171 Waterside Dr, Georgetown, KY 40324
4beds
2,788sqft
Single Family Residence
Built in 2022
7,840.8 Square Feet Lot
$462,400 Zestimate®
$146/sqft
$2,012 Estimated rent
Home value
$462,400
$439,000 - $486,000
$2,012/mo
Zestimate® history
Loading...
Owner options
Explore your selling options
What's special
Welcome to Village at Lanes Run! This beautiful 2 story new construction home on a walk out unfinished basement is ready for it's new owner! The home features great curb appeal with an inviting front porch, craftsmen style front door, craftsmen trim throughout the home, lvp hardwood floors, white cabinets, granite counter tops, a stainless steel appliance package, wainscoting in flex room on first floor, very spacious primary bedroom with his and her closets, full tiled shower & glass door, double bowl vanity and great selection of light fixtures. The unfinished basement is plumbed for a full bathroom, and can be finished for an extra charge if the buyer prefers. Sliding glass doors onto the large covered patio backing to a tree line and overlooks a small creek. Great location and convenient to Toyota, I-75, shopping and dining!
Up to $2500 Closing Costs PAID W/BUILDERS PREFERRED LENDER.
** A few virtually staged photos **
Zillow last checked: 8 hours ago
Listing updated: August 28, 2025 at 11:00am
Listed by:
Nikki Ankeny Langfels 859-317-1375,
The Brokerage
Bought with:
Mary Todd Ashbrook, 266531
Palmer-Hampton Realty
Source: Imagine MLS,MLS#: 22026754
Facts & features
Interior
Bedrooms & bathrooms
- Bedrooms: 4
- Bathrooms: 3
- Full bathrooms: 2
- 1/2 bathrooms: 1
Primary bedroom
- Level: Second
Bedroom 1
- Description: This could be 4th bedroom or office
- Level: First
Bedroom 2
- Level: Second
Bedroom 3
- Level: Second
Bathroom 1
- Description: Half Bath
- Level: First
Bathroom 2
- Description: Full Bath
- Level: Second
Bathroom 3
- Description: Full Bath, Fully tiled shower with glass door
- Level: Second
Foyer
- Level: First
Foyer
- Level: First
Kitchen
- Level: First
Living room
- Level: First
Living room
- Level: First
Utility room
- Description: Large laundry room
- Level: Second
Heating
- Electric, Heat Pump
Cooling
- Electric
Appliances
- Included: Dishwasher, Microwave, Refrigerator, Range
- Laundry: Electric Dryer Hookup, Washer Hookup
Features
- Breakfast Bar, Entrance Foyer, Eat-in Kitchen, Ceiling Fan(s)
- Flooring: Carpet, Hardwood, Laminate, Tile
- Windows: Screens
- Basement: Concrete,Unfinished,Walk-Out Access
- Has fireplace: No
Interior area
- Total structure area: 837
- Total interior livable area: 2,788 sqft
- Finished area above ground: 1,951
- Finished area below ground: 837
Property
Parking
- Parking features: Attached Garage, Driveway, Garage Faces Front
- Has garage: Yes
- Has uncovered spaces: Yes
Features
- Levels: Two
- Patio & porch: Deck, Patio
- Has view: Yes
- View description: Trees/Woods, Water
- Has water view: Yes
- Water view: Water
Lot
- Size: 7,840 sqft
Details
- Parcel number: 18920180.078
Construction
Type & style
- Home type: SingleFamily
- Architectural style: Contemporary
- Property subtype: Single Family Residence
Materials
- Brick Veneer, Vinyl Siding
- Foundation: Concrete Perimeter
- Roof: Composition,Dimensional Style
Condition
- New Construction
- New construction: Yes
- Year built: 2022
Details
- Warranty included: Yes
Utilities & green energy
- Sewer: Public Sewer
- Water: Public
- Utilities for property: Electricity Connected, Sewer Connected, Water Connected
Community & neighborhood
Location
- Region: Georgetown
- Subdivision: Village at Lanes Run
Price history
| Date | Event | Price |
|---|---|---|
| 3/9/2023 | Sold | $406,500-0.6%$146/sqft |
Source: | ||
| 2/18/2023 | Pending sale | $409,000$147/sqft |
Source: | ||
| 2/11/2023 | Price change | $409,000-2.4%$147/sqft |
Source: | ||
| 1/20/2023 | Price change | $419,000-6.7%$150/sqft |
Source: | ||
| 1/12/2023 | Price change | $449,000-2.2%$161/sqft |
Source: | ||
Public tax history
| Year | Property taxes | Tax assessment |
|---|---|---|
| 2022 | $382 -1.1% | $44,000 |
| 2021 | $386 | $44,000 |
Find assessor info on the county website
Neighborhood: 40324
Nearby schools
GreatSchools rating
- 8/10Eastern Elementary SchoolGrades: K-5Distance: 2.2 mi
- 6/10Royal Spring Middle SchoolGrades: 6-8Distance: 2.3 mi
- 6/10Scott County High SchoolGrades: 9-12Distance: 2.7 mi
Schools provided by the listing agent
- Elementary: Creekside
- Middle: Royal Spring
- High: Scott Co
Source: Imagine MLS. This data may not be complete. We recommend contacting the local school district to confirm school assignments for this home.

Get pre-qualified for a loan
At Zillow Home Loans, we can pre-qualify you in as little as 5 minutes with no impact to your credit score.An equal housing lender. NMLS #10287.



