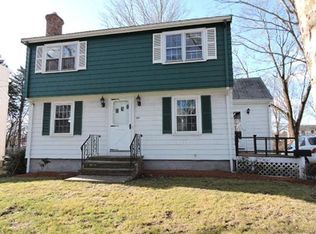The Price is Right! Wonderful opportunity to build some sweat equity in the heart of Reading's vibrant downtown. Close to the commuter rail station, major highways, parks, restaurants and shops. The house has a newer roof and a gas fired boiler. The good sized lot has 2 storage sheds and a pergola. Private showings start on 12/3/2020. Don't miss this opportunity!
This property is off market, which means it's not currently listed for sale or rent on Zillow. This may be different from what's available on other websites or public sources.
