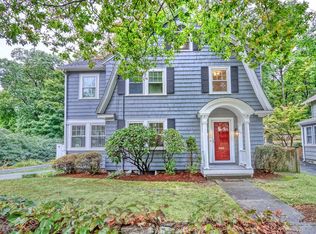Sold for $1,100,000
$1,100,000
171 Warwick Rd, Melrose, MA 02176
3beds
2,630sqft
Single Family Residence
Built in 1952
7,532 Square Feet Lot
$1,184,800 Zestimate®
$418/sqft
$4,177 Estimated rent
Home value
$1,184,800
$1.11M - $1.27M
$4,177/mo
Zestimate® history
Loading...
Owner options
Explore your selling options
What's special
This house boasts an array of impressive features, making it an ideal home for anyone looking for both comfort and style. Key highlights: 1. Beautiful Kitchen overlooking sitting room which leads out to a private deck. 2. Primary Suite with New Bath. 3. Gorgeous Backyard: Step outside and be greeted by a stunning backyard that offers a serene and picturesque setting. Whether you want to relax on the patio, enjoy a barbecue with friends, or simply enjoy a soak in the hot tub, this backyard provides the perfect backdrop for outdoor activities and entertaining. In addition to these standout features, this house features a front to back living room with fireplace, dining room, lower level family room with fireplace, exercise room and large storage room. From the inviting living spaces to the thoughtfully designed layout, this house truly has everything you need!
Zillow last checked: 8 hours ago
Listing updated: November 13, 2023 at 11:17am
Listed by:
Gayle Winters 617-699-0310,
Compass 781-219-0313,
Juliet Leydon 781-367-2099
Bought with:
Cristina Coppola
Lamacchia Realty, Inc.
Source: MLS PIN,MLS#: 73164871
Facts & features
Interior
Bedrooms & bathrooms
- Bedrooms: 3
- Bathrooms: 4
- Full bathrooms: 2
- 1/2 bathrooms: 2
Primary bedroom
- Features: Bathroom - 3/4, Closet, Flooring - Hardwood
- Level: Second
- Area: 192
- Dimensions: 16 x 12
Bedroom 2
- Features: Closet, Flooring - Hardwood
- Level: Second
- Area: 156
- Dimensions: 13 x 12
Bedroom 3
- Features: Closet, Flooring - Hardwood
- Level: Second
- Area: 156
- Dimensions: 13 x 12
Primary bathroom
- Features: Yes
Bathroom 1
- Features: Bathroom - Half
- Level: First
Bathroom 2
- Features: Bathroom - Full
- Level: Second
Bathroom 3
- Features: Bathroom - 3/4
- Level: Second
Dining room
- Features: Closet/Cabinets - Custom Built, Flooring - Hardwood
- Level: First
- Area: 156
- Dimensions: 13 x 12
Family room
- Features: Flooring - Wall to Wall Carpet, Deck - Exterior
- Level: Basement
- Area: 330
- Dimensions: 22 x 15
Kitchen
- Features: Flooring - Stone/Ceramic Tile, Kitchen Island, Wine Chiller
- Level: First
- Area: 209
- Dimensions: 19 x 11
Living room
- Features: Closet/Cabinets - Custom Built, Flooring - Hardwood
- Level: First
- Area: 299
- Dimensions: 23 x 13
Heating
- Baseboard, Oil, Ductless
Cooling
- Central Air, Ductless
Appliances
- Included: Water Heater, Range, Dishwasher, Disposal
- Laundry: In Basement
Features
- Bathroom - Half, Closet, Closet/Cabinets - Custom Built, Vaulted Ceiling(s), Dining Area, Bathroom, Mud Room
- Flooring: Tile
- Basement: Full,Finished,Walk-Out Access,Interior Entry
- Number of fireplaces: 2
- Fireplace features: Family Room, Living Room
Interior area
- Total structure area: 2,630
- Total interior livable area: 2,630 sqft
Property
Parking
- Total spaces: 5
- Parking features: Attached, Paved Drive, Off Street
- Attached garage spaces: 1
- Uncovered spaces: 4
Features
- Exterior features: Balcony / Deck
- Fencing: Fenced/Enclosed
Lot
- Size: 7,532 sqft
Details
- Parcel number: M:A10 P:0000036,657799
- Zoning: URA
Construction
Type & style
- Home type: SingleFamily
- Architectural style: Garrison
- Property subtype: Single Family Residence
Materials
- Foundation: Concrete Perimeter, Block
Condition
- Year built: 1952
Utilities & green energy
- Electric: 200+ Amp Service
- Sewer: Public Sewer
- Water: Public
- Utilities for property: for Electric Range, for Electric Oven
Community & neighborhood
Community
- Community features: Public Transportation, Shopping, Park, Walk/Jog Trails, House of Worship
Location
- Region: Melrose
- Subdivision: Melrose Highlands
Price history
| Date | Event | Price |
|---|---|---|
| 11/13/2023 | Sold | $1,100,000+18.4%$418/sqft |
Source: MLS PIN #73164871 Report a problem | ||
| 10/4/2023 | Contingent | $929,000$353/sqft |
Source: MLS PIN #73164871 Report a problem | ||
| 9/28/2023 | Listed for sale | $929,000+98.1%$353/sqft |
Source: MLS PIN #73164871 Report a problem | ||
| 8/1/2003 | Sold | $469,000+61.7%$178/sqft |
Source: Public Record Report a problem | ||
| 8/3/1999 | Sold | $290,000+15.1%$110/sqft |
Source: Public Record Report a problem | ||
Public tax history
| Year | Property taxes | Tax assessment |
|---|---|---|
| 2025 | $9,509 +22.4% | $960,500 +22.8% |
| 2024 | $7,768 +1% | $782,300 +6% |
| 2023 | $7,690 +0.2% | $738,000 +1.6% |
Find assessor info on the county website
Neighborhood: Melrose Highlands
Nearby schools
GreatSchools rating
- 7/10Roosevelt Elementary SchoolGrades: K-5Distance: 0.4 mi
- 6/10Melrose Middle SchoolGrades: 6-8Distance: 0.5 mi
- 10/10Melrose High SchoolGrades: 9-12Distance: 0.6 mi
Schools provided by the listing agent
- Elementary: Apply
- Middle: Mvmms
- High: Mhs
Source: MLS PIN. This data may not be complete. We recommend contacting the local school district to confirm school assignments for this home.
Get a cash offer in 3 minutes
Find out how much your home could sell for in as little as 3 minutes with a no-obligation cash offer.
Estimated market value$1,184,800
Get a cash offer in 3 minutes
Find out how much your home could sell for in as little as 3 minutes with a no-obligation cash offer.
Estimated market value
$1,184,800
