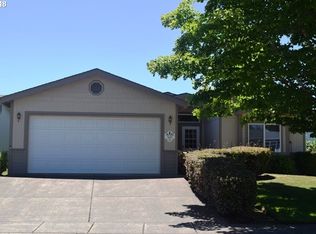Sold
$335,000
171 Village Dr, Cottage Grove, OR 97424
3beds
1,643sqft
Residential, Manufactured Home
Built in 2002
7,405.2 Square Feet Lot
$334,900 Zestimate®
$204/sqft
$1,930 Estimated rent
Home value
$334,900
$308,000 - $365,000
$1,930/mo
Zestimate® history
Loading...
Owner options
Explore your selling options
What's special
Welcome to 171 Village Drive, located in the highly desirable 55+ Middlefield Estates community in Cottage Grove, Oregon. This inviting single-level home features 3 spacious bedrooms, 2 bathrooms, and has been recently updated with new flooring and fresh paint throughout.Inside, you’ll find both a cozy living room and an additional family room, perfect for relaxing or entertaining. The kitchen is thoughtfully designed with built-in features, including a brand-new stove, making it a joy to cook and gather in. A dedicated laundry room with a nearly new washer and dryer (less than a year old) adds convenience to your daily routine.The large garage offers ample space for storage or hobbies, while the private backyard provides a peaceful retreat. Middlefield Estates is a well-maintained and friendly community, perfect for those seeking a vibrant and tranquil lifestyle.
Zillow last checked: 8 hours ago
Listing updated: February 14, 2025 at 04:37am
Listed by:
Izabell Senters 541-520-7241,
eXp Realty LLC,
Jesse Haffly 541-514-7583,
eXp Realty LLC
Bought with:
Margie Corbett, 200603491
Craig Tomlinson Real Estate
Source: RMLS (OR),MLS#: 24588423
Facts & features
Interior
Bedrooms & bathrooms
- Bedrooms: 3
- Bathrooms: 2
- Full bathrooms: 2
- Main level bathrooms: 2
Primary bedroom
- Features: Double Closet, Ensuite, Soaking Tub
- Level: Main
- Area: 280
- Dimensions: 14 x 20
Bedroom 2
- Features: Wallto Wall Carpet
- Level: Main
- Area: 110
- Dimensions: 10 x 11
Bedroom 3
- Features: Double Closet, Wallto Wall Carpet
- Level: Main
- Area: 110
- Dimensions: 10 x 11
Dining room
- Features: Exterior Entry
- Level: Main
- Area: 100
- Dimensions: 10 x 10
Family room
- Level: Main
- Area: 180
- Dimensions: 12 x 15
Kitchen
- Features: Dishwasher, Island, Microwave, Free Standing Range, Free Standing Refrigerator
- Level: Main
- Area: 165
- Width: 15
Living room
- Features: Wallto Wall Carpet
- Level: Main
- Area: 240
- Dimensions: 15 x 16
Heating
- Forced Air, Heat Pump
Cooling
- Central Air, Heat Pump
Appliances
- Included: Dishwasher, Disposal, ENERGY STAR Qualified Appliances, Free-Standing Range, Free-Standing Refrigerator, Microwave, Plumbed For Ice Maker, Range Hood, Washer/Dryer, Electric Water Heater
- Laundry: Laundry Room
Features
- Ceiling Fan(s), High Ceilings, Soaking Tub, Solar Tube(s), Built-in Features, Double Closet, Kitchen Island
- Flooring: Wall to Wall Carpet
- Doors: Storm Door(s)
- Windows: Vinyl Frames
- Basement: Crawl Space
Interior area
- Total structure area: 1,643
- Total interior livable area: 1,643 sqft
Property
Parking
- Total spaces: 2
- Parking features: Driveway, Off Street, Garage Door Opener, Attached
- Attached garage spaces: 2
- Has uncovered spaces: Yes
Accessibility
- Accessibility features: Garage On Main, Main Floor Bedroom Bath, Minimal Steps, One Level, Accessibility
Features
- Levels: One
- Stories: 1
- Patio & porch: Covered Patio
- Exterior features: Yard, Exterior Entry
- Has view: Yes
- View description: Seasonal
Lot
- Size: 7,405 sqft
- Features: Level, Seasonal, Sprinkler, SqFt 7000 to 9999
Details
- Parcel number: 1482478
Construction
Type & style
- Home type: MobileManufactured
- Property subtype: Residential, Manufactured Home
Materials
- Other
- Foundation: Block, Skirting
- Roof: Composition
Condition
- Resale
- New construction: No
- Year built: 2002
Utilities & green energy
- Sewer: Public Sewer
- Water: Public
Community & neighborhood
Location
- Region: Cottage Grove
HOA & financial
HOA
- Has HOA: Yes
- HOA fee: $600 annually
- Amenities included: Commons, Library, Management, Meeting Room, Party Room, Weight Room
Other
Other facts
- Body type: Triple Wide
- Listing terms: Cash,Conventional,FHA,VA Loan
- Road surface type: Paved
Price history
| Date | Event | Price |
|---|---|---|
| 2/14/2025 | Sold | $335,000-4.3%$204/sqft |
Source: | ||
| 1/28/2025 | Pending sale | $349,900$213/sqft |
Source: | ||
| 12/13/2024 | Listed for sale | $349,900$213/sqft |
Source: | ||
| 12/6/2024 | Pending sale | $349,900$213/sqft |
Source: | ||
| 11/6/2024 | Listed for sale | $349,900+6.1%$213/sqft |
Source: | ||
Public tax history
| Year | Property taxes | Tax assessment |
|---|---|---|
| 2025 | $2,827 +2.6% | $154,724 +3% |
| 2024 | $2,756 -16.6% | $150,218 -26.3% |
| 2023 | $3,306 +4% | $203,701 +3% |
Find assessor info on the county website
Neighborhood: 97424
Nearby schools
GreatSchools rating
- 5/10Harrison Elementary SchoolGrades: K-5Distance: 2 mi
- 5/10Lincoln Middle SchoolGrades: 6-8Distance: 2.3 mi
- 5/10Cottage Grove High SchoolGrades: 9-12Distance: 2.5 mi
Schools provided by the listing agent
- Elementary: Bohemia
- Middle: Lincoln
- High: Cottage Grove
Source: RMLS (OR). This data may not be complete. We recommend contacting the local school district to confirm school assignments for this home.
Sell for more on Zillow
Get a free Zillow Showcase℠ listing and you could sell for .
$334,900
2% more+ $6,698
With Zillow Showcase(estimated)
$341,598