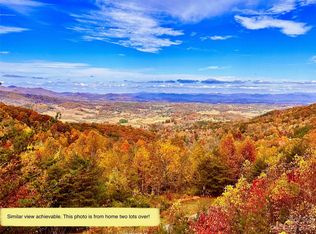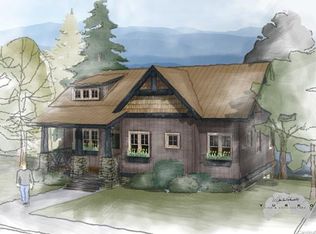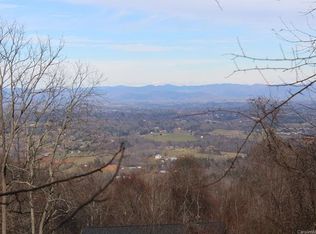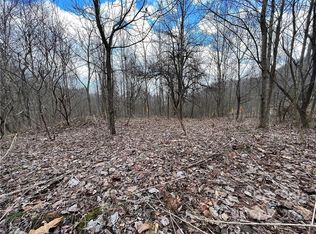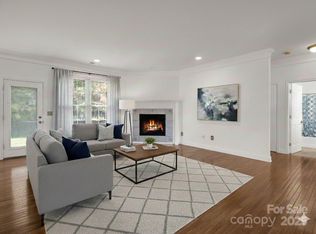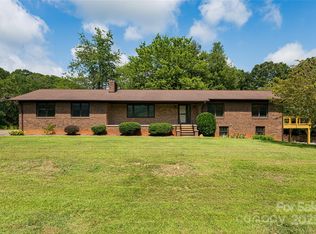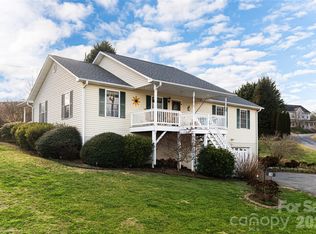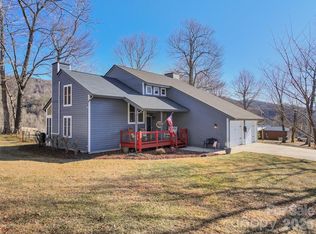Meticulously maintained Contemporary home in a gated community just 15 minutes from downtown Asheville. This spacious home sits on a beautifully landscaped .8 acre lot and offers seasonal mountain views and a thoughtful design throughout. The main level features an open-concept layout with vaulted ceilings, hardwood floors, and a seamless flow from the chef’s kitchen with granite countertops, stainless appliances, and an island to the dining area and great room with a gas fireplace. From there, step out onto the upper deck, which feels peaceful and secluded. The primary suite offers a peaceful retreat with a large walk-in closet and a spa-like bath with soaking tub, tiled showers. The lower level features two additional bedrooms, a full bath, media room, fitness space, and a wet bar area. Sliding doors open to a spacious backyard perfect for relaxing or entertaining. An oversized two-car garage provides room for storage or parking.
Under contract-show
$574,900
171 View Ridge Pkwy, Leicester, NC 28748
3beds
2,367sqft
Est.:
Single Family Residence
Built in 2017
0.8 Acres Lot
$-- Zestimate®
$243/sqft
$102/mo HOA
What's special
Gas fireplaceSeasonal mountain viewsLower levelUpper deckVaulted ceilingsHardwood floorsTiled showers
- 244 days |
- 85 |
- 2 |
Likely to sell faster than
Zillow last checked: 8 hours ago
Listing updated: December 27, 2025 at 10:25am
Listing Provided by:
Alexus Freeman carolinadawnproperties@gmail.com,
Carolina Dawn Properties LLC
Source: Canopy MLS as distributed by MLS GRID,MLS#: 4265140
Facts & features
Interior
Bedrooms & bathrooms
- Bedrooms: 3
- Bathrooms: 3
- Full bathrooms: 2
- 1/2 bathrooms: 1
- Main level bedrooms: 1
Primary bedroom
- Level: Main
Bedroom s
- Level: Basement
Bedroom s
- Level: Basement
Heating
- Central
Cooling
- Central Air
Appliances
- Included: Bar Fridge, Dishwasher, Disposal, Dryer, Electric Oven, Electric Range, Electric Water Heater, Microwave, Refrigerator, Washer, Washer/Dryer
- Laundry: Main Level
Features
- Soaking Tub, Storage, Walk-In Closet(s)
- Basement: Exterior Entry,Finished,Full,Interior Entry,Walk-Out Access
- Fireplace features: Gas, Gas Log, Living Room
Interior area
- Total structure area: 1,295
- Total interior livable area: 2,367 sqft
- Finished area above ground: 1,295
- Finished area below ground: 1,072
Property
Parking
- Total spaces: 2
- Parking features: Driveway, Attached Garage, Garage Door Opener, Garage on Main Level
- Attached garage spaces: 2
- Has uncovered spaces: Yes
Features
- Levels: Two
- Stories: 2
- On waterfront: Yes
- Waterfront features: None, Creek
Lot
- Size: 0.8 Acres
- Features: Cleared, Private
Details
- Parcel number: 869974068800000
- Zoning: OU
- Special conditions: Standard
Construction
Type & style
- Home type: SingleFamily
- Architectural style: Contemporary
- Property subtype: Single Family Residence
Materials
- Fiber Cement
- Roof: Composition
Condition
- New construction: No
- Year built: 2017
Utilities & green energy
- Sewer: Septic Installed
- Water: Well
Community & HOA
Community
- Subdivision: Blue Mist Farms
HOA
- Has HOA: Yes
- HOA fee: $1,220 annually
- HOA name: Blue Mist Farms
- HOA phone: 913-775-0083
Location
- Region: Leicester
Financial & listing details
- Price per square foot: $243/sqft
- Tax assessed value: $396,100
- Annual tax amount: $2,721
- Date on market: 6/1/2025
- Cumulative days on market: 238 days
- Listing terms: Cash,Conventional,FHA,USDA Loan,VA Loan
- Road surface type: Concrete, Paved
Estimated market value
Not available
Estimated sales range
Not available
Not available
Price history
Price history
| Date | Event | Price |
|---|---|---|
| 10/13/2025 | Price change | $574,900-3.4%$243/sqft |
Source: | ||
| 7/28/2025 | Price change | $595,000-8.5%$251/sqft |
Source: | ||
| 6/13/2025 | Price change | $650,000-3.7%$275/sqft |
Source: | ||
| 6/1/2025 | Listed for sale | $675,000+50%$285/sqft |
Source: | ||
| 11/18/2020 | Sold | $450,000-5.3%$190/sqft |
Source: | ||
Public tax history
Public tax history
| Year | Property taxes | Tax assessment |
|---|---|---|
| 2025 | $2,721 +4.4% | $396,100 |
| 2024 | $2,606 +3.1% | $396,100 |
| 2023 | $2,528 +1.6% | $396,100 |
Find assessor info on the county website
BuyAbility℠ payment
Est. payment
$3,288/mo
Principal & interest
$2731
Property taxes
$254
Other costs
$303
Climate risks
Neighborhood: 28748
Nearby schools
GreatSchools rating
- 10/10West Buncombe ElementaryGrades: K-4Distance: 5.1 mi
- 6/10Clyde A Erwin Middle SchoolGrades: 7-8Distance: 5.1 mi
- 3/10Clyde A Erwin HighGrades: PK,9-12Distance: 4.9 mi
- Loading
