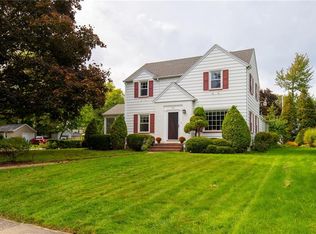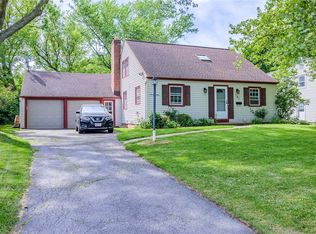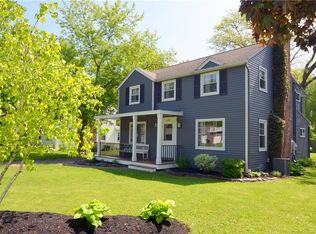Closed
$334,000
171 Varinna Dr, Rochester, NY 14618
3beds
1,911sqft
Single Family Residence
Built in 1945
0.25 Acres Lot
$379,700 Zestimate®
$175/sqft
$2,647 Estimated rent
Home value
$379,700
$361,000 - $402,000
$2,647/mo
Zestimate® history
Loading...
Owner options
Explore your selling options
What's special
Impeccable and well-maintained colonial located within a short walking distance to 12 Corners and Brighton Middle and High Schools! This gem offers such classic features as hard wood flooring, French doors from the living room to the dining room, and an abundance of natural light. The updates and improvements to this home are many...a new furnace and central AC unit (2022), dishwasher (2021), solar panels (owned-2017), thermal windows (2022), and office roof and skylight (2021) help provide a buyer's peace of mind regarding the mechanics of the home. Both bathrooms have been remodeled (2020,2021). The den/office addition, as well as a smaller office, formal dining room and living room provide plenty of space on the first floor. With generous sized bedrooms, the house feels all of its 1,911 square feet-larger than most others of this vintage on the street. Sliding glass doors from the dining room out to a private patio and fenced back yard help to complete the picture! Delayed Showings 11/14 10 am with offers due 11/20 at 5 pm. Please allow 24 hours for response to offers.
Zillow last checked: 8 hours ago
Listing updated: May 09, 2023 at 05:47pm
Listed by:
Peter J. Easterly 585-218-6840,
RE/MAX Realty Group
Bought with:
Kimberly Graus, 10301216414
Howard Hanna
Source: NYSAMLSs,MLS#: R1445066 Originating MLS: Rochester
Originating MLS: Rochester
Facts & features
Interior
Bedrooms & bathrooms
- Bedrooms: 3
- Bathrooms: 2
- Full bathrooms: 1
- 1/2 bathrooms: 1
- Main level bathrooms: 1
Heating
- Gas, Forced Air
Cooling
- Central Air
Appliances
- Included: Dryer, Dishwasher, Gas Oven, Gas Range, Gas Water Heater, Refrigerator, Washer
Features
- Breakfast Bar, Ceiling Fan(s), Den, Separate/Formal Dining Room, Home Office, Pantry, Sliding Glass Door(s), Skylights
- Flooring: Ceramic Tile, Hardwood, Laminate, Varies
- Doors: Sliding Doors
- Windows: Skylight(s)
- Basement: Full
- Number of fireplaces: 1
Interior area
- Total structure area: 1,911
- Total interior livable area: 1,911 sqft
Property
Parking
- Total spaces: 1
- Parking features: Attached, Garage, Garage Door Opener
- Attached garage spaces: 1
Features
- Levels: Two
- Stories: 2
- Exterior features: Blacktop Driveway, Fully Fenced
- Fencing: Full
Lot
- Size: 0.25 Acres
- Dimensions: 75 x 130
- Features: Near Public Transit, Residential Lot
Details
- Additional structures: Shed(s), Storage
- Parcel number: 2620001370600002040000
- Special conditions: Standard
Construction
Type & style
- Home type: SingleFamily
- Architectural style: Colonial
- Property subtype: Single Family Residence
Materials
- Aluminum Siding, Steel Siding, Vinyl Siding, Wood Siding, Copper Plumbing
- Foundation: Block
- Roof: Asphalt
Condition
- Resale
- Year built: 1945
Utilities & green energy
- Electric: Circuit Breakers
- Sewer: Connected
- Water: Connected, Public
- Utilities for property: Cable Available, Sewer Connected, Water Connected
Community & neighborhood
Location
- Region: Rochester
- Subdivision: Joseph Battisti Resub
Other
Other facts
- Listing terms: Cash,Conventional,FHA
Price history
| Date | Event | Price |
|---|---|---|
| 5/1/2023 | Sold | $334,000+21.5%$175/sqft |
Source: | ||
| 11/25/2022 | Pending sale | $274,900$144/sqft |
Source: | ||
| 11/13/2022 | Listed for sale | $274,900+61.8%$144/sqft |
Source: | ||
| 6/17/2003 | Sold | $169,900$89/sqft |
Source: Public Record Report a problem | ||
Public tax history
| Year | Property taxes | Tax assessment |
|---|---|---|
| 2024 | -- | $190,000 |
| 2023 | -- | $190,000 |
| 2022 | -- | $190,000 |
Find assessor info on the county website
Neighborhood: 14618
Nearby schools
GreatSchools rating
- NACouncil Rock Primary SchoolGrades: K-2Distance: 0.8 mi
- 7/10Twelve Corners Middle SchoolGrades: 6-8Distance: 0.5 mi
- 8/10Brighton High SchoolGrades: 9-12Distance: 0.6 mi
Schools provided by the listing agent
- District: Brighton
Source: NYSAMLSs. This data may not be complete. We recommend contacting the local school district to confirm school assignments for this home.


