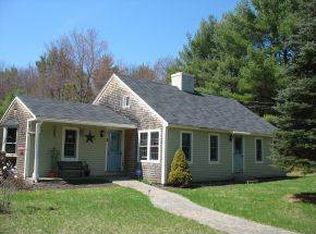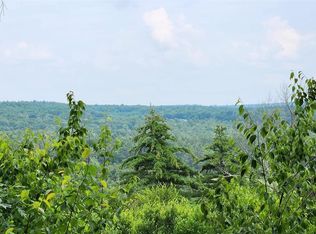Closed
Listed by:
Lisa Lewis,
Roche Realty Group 603-279-7046
Bought with: Snowdon Realty LLC
$675,000
171 Valley Road, New Durham, NH 03855
5beds
2,847sqft
Ranch
Built in 1986
5.11 Acres Lot
$703,400 Zestimate®
$237/sqft
$3,155 Estimated rent
Home value
$703,400
$640,000 - $774,000
$3,155/mo
Zestimate® history
Loading...
Owner options
Explore your selling options
What's special
SINGLE LEVEL LIVING 5 Bedroom, 2 Bath, 2,847 Sq FT RANCH STYLE Home with attached 2 Car Garage is calling your family! This single-floor home on 5 acres has everything you need, with an expansive great room that gives a lodge feel with vaulted ceilings, exposed beams, a generous hearth, and a beautiful self-feeding pellet stove, so your only worry is what to have on the barbeque for dinner. Imagine walking into this home across the oversized granite walkways, enjoying the mature landscape, and taking in the view of your homestead, only to continue to your backyard vacation oasis, where you can take in the rest of the landscaped yard and IN-GROUND POOL. It will feel like being on vacation all summer long. This home effortlessly accommodates both family living and entertainment. Enjoy the privacy of mature woods enclosing a spacious and level backyard and an enormous 2-bay Barn/Workshop with plenty of parking for all your toys. This property offers the convenience of being 10 minutes from Lake Winnipesaukee and Merrymeeting lakes, mountains, MARINAS, shopping, and a short drive to the Seacoast. Delayed showings until after the first Open House on Saturday, May 25, from 10 AM-1 PM. The second day of the Open House is Sunday, May 26, from 10 AM to 1 PM.
Zillow last checked: 8 hours ago
Listing updated: June 20, 2024 at 10:15am
Listed by:
Lisa Lewis,
Roche Realty Group 603-279-7046
Bought with:
Bill Snowdon
Snowdon Realty LLC
Source: PrimeMLS,MLS#: 4997009
Facts & features
Interior
Bedrooms & bathrooms
- Bedrooms: 5
- Bathrooms: 2
- Full bathrooms: 2
Heating
- Oil, Baseboard, Forced Air
Cooling
- Wall Unit(s)
Appliances
- Included: Dishwasher, Microwave, Refrigerator, Electric Stove
- Laundry: Laundry Hook-ups
Features
- Cathedral Ceiling(s), Dining Area, Hearth, Kitchen/Dining
- Flooring: Carpet, Laminate, Slate/Stone, Tile, Wood
- Windows: Screens
- Basement: Bulkhead,Concrete,Concrete Floor,Partial,Interior Stairs,Unfinished,Interior Entry
- Number of fireplaces: 1
- Fireplace features: 1 Fireplace
Interior area
- Total structure area: 3,991
- Total interior livable area: 2,847 sqft
- Finished area above ground: 2,847
- Finished area below ground: 0
Property
Parking
- Total spaces: 2
- Parking features: Paved, Garage, Parking Spaces 3 - 5, Attached
- Garage spaces: 2
Accessibility
- Accessibility features: 1st Floor Bedroom, 1st Floor Full Bathroom, Bathroom w/Tub, One-Level Home, Paved Parking, 1st Floor Laundry
Features
- Levels: One
- Stories: 1
- Patio & porch: Patio, Covered Porch
- Has private pool: Yes
- Pool features: In Ground
Lot
- Size: 5.11 Acres
- Features: Country Setting, Landscaped, Level, Wooded
Details
- Additional structures: Barn(s)
- Parcel number: NDURM257L056000
- Zoning description: Residental
- Other equipment: Portable Generator
Construction
Type & style
- Home type: SingleFamily
- Architectural style: Ranch
- Property subtype: Ranch
Materials
- Wood Frame
- Foundation: Concrete
- Roof: Asphalt Shingle
Condition
- New construction: No
- Year built: 1986
Utilities & green energy
- Electric: 200+ Amp Service
- Sewer: 1250 Gallon, Concrete, Holding Tank, Leach Field
- Utilities for property: Cable
Community & neighborhood
Security
- Security features: Smoke Detector(s)
Location
- Region: New Durham
Price history
| Date | Event | Price |
|---|---|---|
| 6/20/2024 | Sold | $675,000+2.3%$237/sqft |
Source: | ||
| 5/29/2024 | Contingent | $660,000$232/sqft |
Source: | ||
| 5/23/2024 | Listed for sale | $660,000$232/sqft |
Source: | ||
Public tax history
| Year | Property taxes | Tax assessment |
|---|---|---|
| 2024 | $9,284 +19.3% | $477,800 +22.8% |
| 2023 | $7,780 +11.6% | $389,000 |
| 2022 | $6,971 +0.3% | $389,000 |
Find assessor info on the county website
Neighborhood: 03855
Nearby schools
GreatSchools rating
- 7/10New Durham Elementary SchoolGrades: PK-6Distance: 1.6 mi
- 6/10Kingswood Regional Middle SchoolGrades: 7-8Distance: 11.4 mi
- 7/10Kingswood Regional High SchoolGrades: 9-12Distance: 11.4 mi
Schools provided by the listing agent
- Elementary: New Durham Elementary
- Middle: Kingswood Regional Middle Sch
- High: Kingswood Regional High School
- District: Governor Wentworth Regional
Source: PrimeMLS. This data may not be complete. We recommend contacting the local school district to confirm school assignments for this home.
Get a cash offer in 3 minutes
Find out how much your home could sell for in as little as 3 minutes with a no-obligation cash offer.
Estimated market value$703,400
Get a cash offer in 3 minutes
Find out how much your home could sell for in as little as 3 minutes with a no-obligation cash offer.
Estimated market value
$703,400

